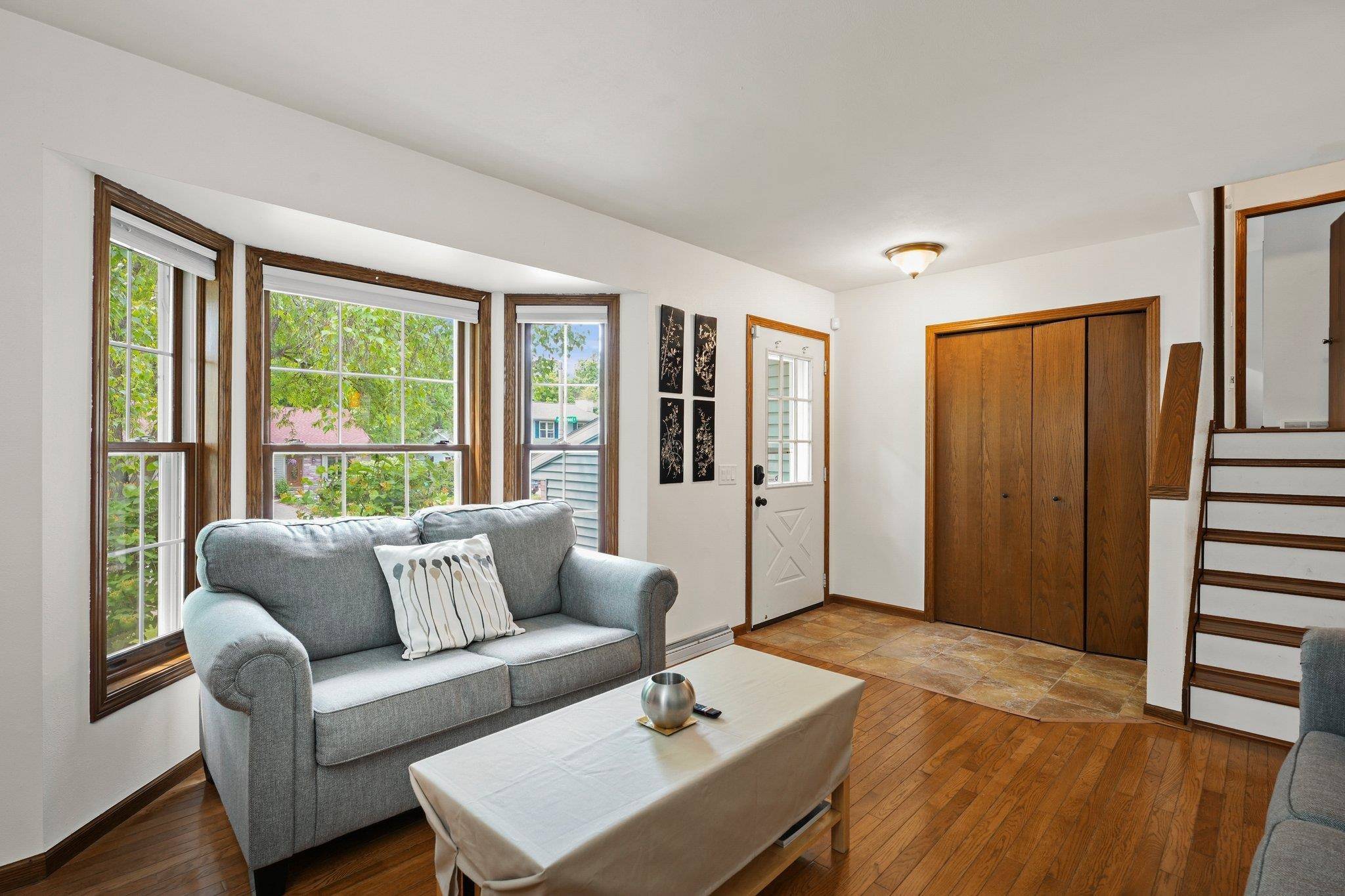Bought with First Weber Inc
$370,000
$370,000
For more information regarding the value of a property, please contact us for a free consultation.
3 Beds
2 Baths
1,499 SqFt
SOLD DATE : 07/18/2025
Key Details
Sold Price $370,000
Property Type Single Family Home
Sub Type Multi-level
Listing Status Sold
Purchase Type For Sale
Square Footage 1,499 sqft
Price per Sqft $246
Subdivision Hickory Edge
MLS Listing ID 2001283
Sold Date 07/18/25
Style Tri-level
Bedrooms 3
Full Baths 2
Year Built 1995
Annual Tax Amount $6,151
Tax Year 2024
Lot Size 7,405 Sqft
Acres 0.17
Property Sub-Type Multi-level
Property Description
Show 6/6. Spacious Tri-Level Abode offers a great locale on a quiet tree lined street, just steps to two parks and conservancy with walking trails. Living room boasts a gas fireplace, hardwood floors and expansive windows. Eat in kitchen w/oak cabinetry, pantry all overlooks the private fenced back yard w/patio doors leading to a deck and a Gazebo, the space is perfect for entertaining! 3 spacious bedrooms upstairs w/good closet space & full bath w/tile surround and new vanity. LL offers updated rec room w/canned lighting and good natural light w/exposed windows. Additional lower level room could be used as office, media area or exercise! 2 car garage w/new door & exterior lighting 2025. New roof '16, gutters '25. Easy commute location close to 12/18, downtown and Monona offerings!
Location
State WI
County Dane
Area Madison - C E16
Zoning R2
Direction Rimrock Road, East on Engehart Drive, Right of Lorena Parkway
Rooms
Other Rooms Rec Room , Den/Office
Basement Full, Full Size Windows/Exposed, Finished, Radon Mitigation System, Poured concrete foundatn
Bedroom 2 15x10
Bedroom 3 12x8
Kitchen Range/Oven, Refrigerator, Dishwasher
Interior
Interior Features Wood or sim. wood floor, Washer, Dryer, Water softener inc
Heating Forced air, Central air
Cooling Forced air, Central air
Fireplaces Number Gas, 1 fireplace
Laundry L
Exterior
Exterior Feature Deck, Gazebo
Parking Features 2 car, Attached, Opener
Garage Spaces 2.0
Building
Lot Description Sidewalk
Water Municipal water, Municipal sewer
Structure Type Vinyl
Schools
Elementary Schools Southside
Middle Schools Sennett
High Schools Lafollette
School District Madison
Others
SqFt Source Other
Energy Description Natural gas
Read Less Info
Want to know what your home might be worth? Contact us for a FREE valuation!

Our team is ready to help you sell your home for the highest possible price ASAP

This information, provided by seller, listing broker, and other parties, may not have been verified.
Copyright 2025 South Central Wisconsin MLS Corporation. All rights reserved






