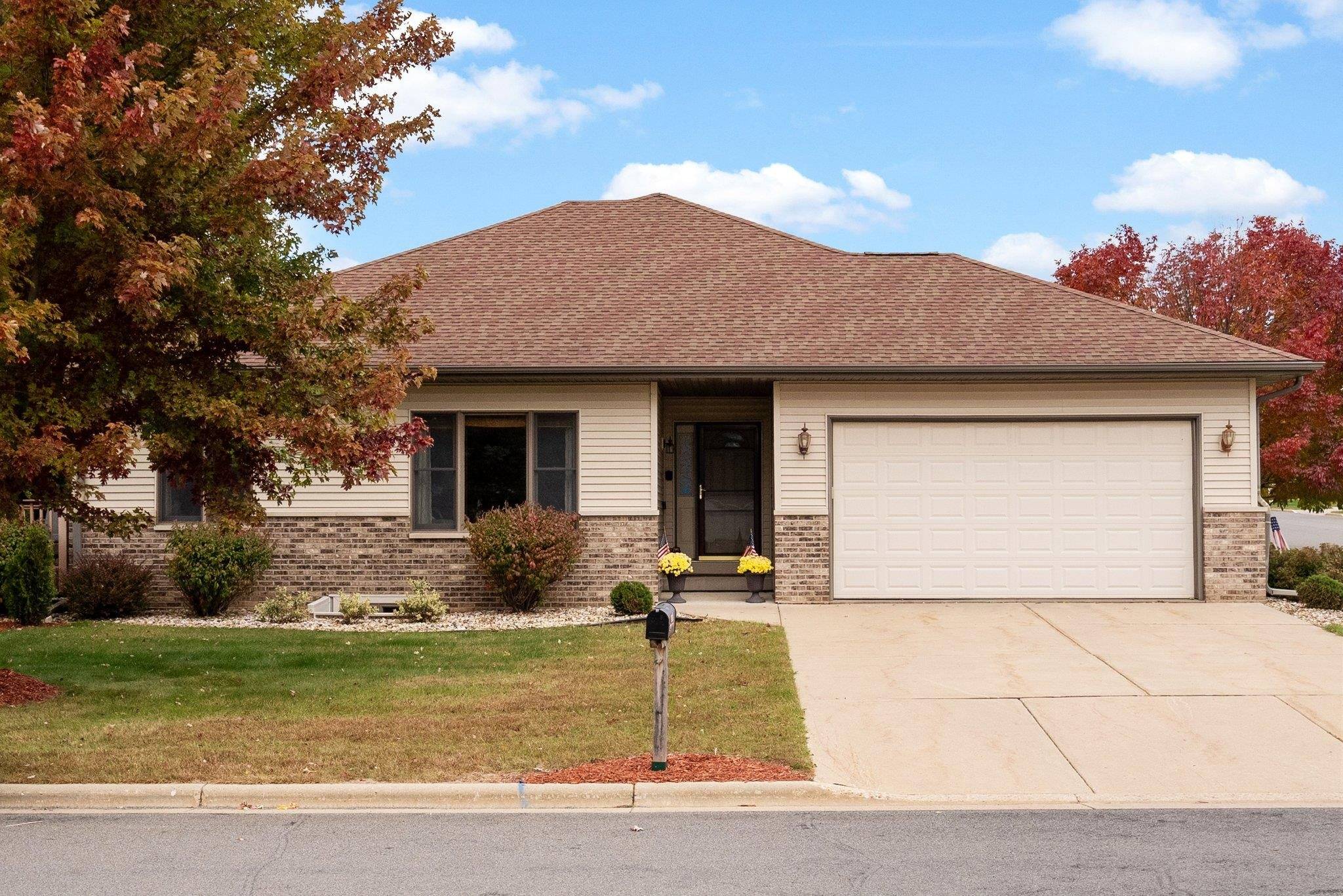Bought with RE/MAX Preferred
$390,000
$385,000
1.3%For more information regarding the value of a property, please contact us for a free consultation.
3 Beds
3 Baths
2,130 SqFt
SOLD DATE : 01/10/2025
Key Details
Sold Price $390,000
Property Type Condo
Sub Type Ranch-1 Story,Shared Wall/Half duplex,End Unit
Listing Status Sold
Purchase Type For Sale
Square Footage 2,130 sqft
Price per Sqft $183
MLS Listing ID 1990146
Sold Date 01/10/25
Style Ranch-1 Story,Shared Wall/Half duplex,End Unit
Bedrooms 3
Full Baths 3
Year Built 2005
Annual Tax Amount $5,549
Tax Year 2023
Property Sub-Type Ranch-1 Story,Shared Wall/Half duplex,End Unit
Property Description
Want the condo life without the fees? Here is your next home! This 3 bed/3 full bath duplex style unit is very well laid out with all the conveniences you need on one level. You will immediately notice the high ceilings, open floor plan and an immense amount of natural light. This home offers a large living area with main floor primary bedroom, spacious kitchen with pantry and a nice sized deck for grilling or sipping on that evening cocktail. The lower level offers a massive rec room with wet bar and plenty of storage for your seasonal items. Outside you will find a nice, manageable yard space and a good sized, attached 2 car garage. Located almost directly between Madison and Baraboo, this location offers convenience and peacefulness. This property WILL NOT disappoint!
Location
State WI
County Sauk
Area Prairie Du Sac - V
Zoning Multi
Direction From HWY 12, East on HWY PF to North on 20th St to corner of Sandhill and 20th.
Rooms
Main Level Bedrooms 1
Kitchen Breakfast bar, Dishwasher, Disposal, Kitchen Island, Microwave, Pantry, Range/Oven, Refrigerator
Interior
Interior Features Wood or sim. wood floors, Walk-in closet(s), Great room, Washer, Dryer, Water softener included, Security system for Unit, Cable/Satellite Available, At Least 1 tub, Split bedrooms, Internet - Cable, Smart doorbell
Heating Forced air, Central air
Cooling Forced air, Central air
Exterior
Exterior Feature Deck/Balcony, Private Entry
Parking Features 2 car Garage, Attached, Opener inc
Amenities Available Security system
Building
Water Municipal sewer, Municipal water
Structure Type Vinyl,Brick
Schools
Elementary Schools Grand Avenue
Middle Schools Sauk Prairie
High Schools Sauk Prairie
School District Sauk Prairie
Others
SqFt Source Assessor
Energy Description Natural gas
Pets Allowed Cats OK, Dogs OK
Read Less Info
Want to know what your home might be worth? Contact us for a FREE valuation!

Our team is ready to help you sell your home for the highest possible price ASAP

This information, provided by seller, listing broker, and other parties, may not have been verified.
Copyright 2025 South Central Wisconsin MLS Corporation. All rights reserved






