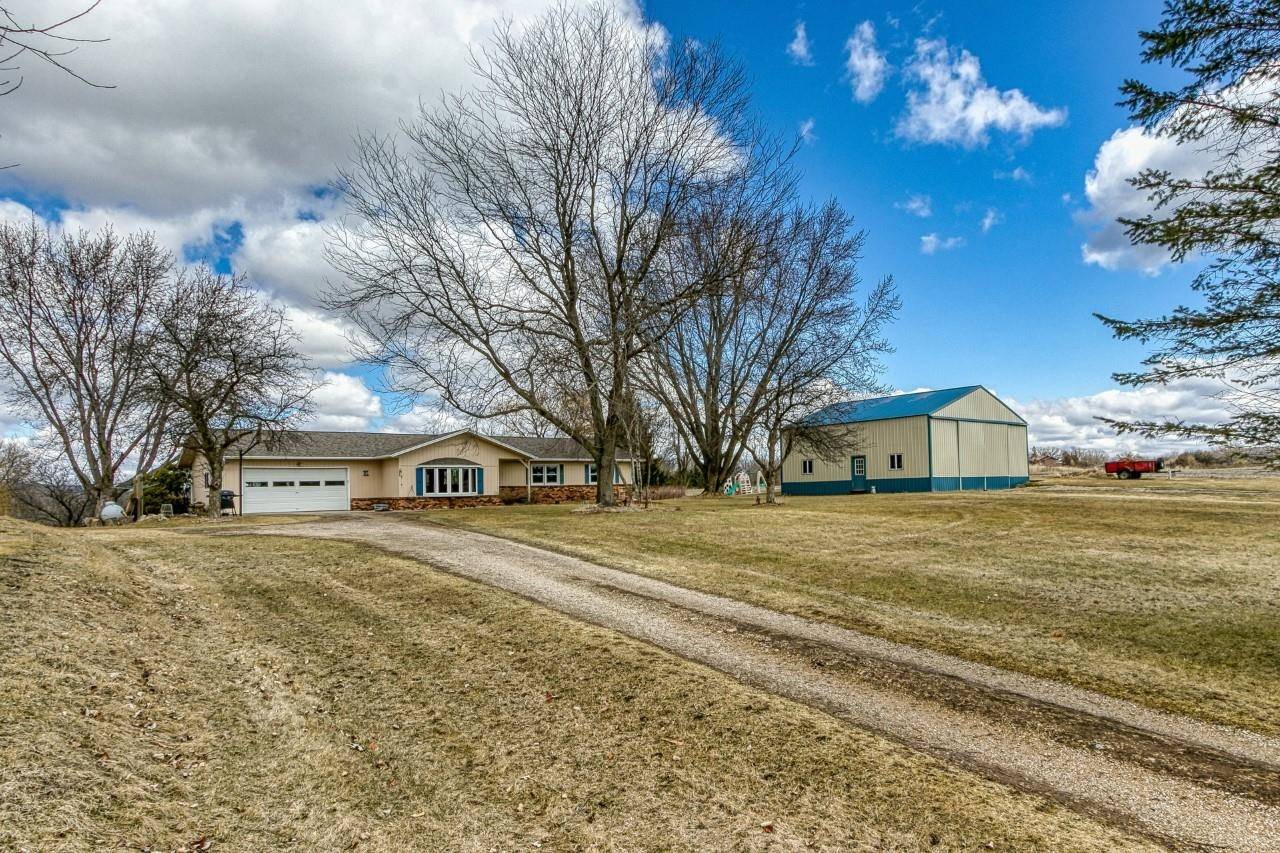Bought with RE/MAX Preferred
$460,000
$439,900
4.6%For more information regarding the value of a property, please contact us for a free consultation.
3 Beds
2.5 Baths
2,631 SqFt
SOLD DATE : 06/03/2022
Key Details
Sold Price $460,000
Property Type Single Family Home
Sub Type 1 story
Listing Status Sold
Purchase Type For Sale
Square Footage 2,631 sqft
Price per Sqft $174
MLS Listing ID 1931101
Sold Date 06/03/22
Style Ranch
Bedrooms 3
Full Baths 2
Half Baths 1
Year Built 1970
Annual Tax Amount $4,383
Tax Year 2021
Lot Size 1.780 Acres
Acres 1.78
Property Sub-Type 1 story
Property Description
Showings start 4/8/22. Dreamy location on just shy of 2 acres with all of the privacy & serenity you've been looking for. Plus you're only one mile from Lake Wisconsin! Picture yourself sipping on your morning coffee from your four-season sunroom as you gaze out onto the huge backyard overlooking the bluffs. This property offers one-level living with a smart floor plan and plenty of room to sprawl out & enjoy. Entertain your friends in the walkout lower level with a massive rec room, wood-burning stove, bar area, office(s), and a huge extra bonus/craft room. The 36' x 40' pole building is a major bonus that can house all of your toys! This one is the hottest ticket in town - better hurry!
Location
State WI
County Columbia
Area West Point - T
Zoning Res
Direction Hwy. 113 North of Lodi (do not take the ferry). Hwy 113 will turn into Hwy 188. Property on right side of the road. Property is 2 miles from ferry.
Rooms
Other Rooms Sun Room , Den/Office
Basement Full, Walkout to yard, Partially finished, Poured concrete foundatn
Main Level Bedrooms 1
Kitchen Kitchen Island, Range/Oven, Refrigerator, Dishwasher, Microwave, Disposal
Interior
Interior Features Wood or sim. wood floor, Washer, Dryer, Water softener inc, Wet bar, Cable available, At Least 1 tub, Internet - Cable
Heating Forced air, Central air
Cooling Forced air, Central air
Fireplaces Number Wood, Free standing STOVE
Laundry M
Exterior
Exterior Feature Deck, Patio
Parking Features 2 car, Attached, Opener, Additional Garage
Garage Spaces 2.0
Farm Pole building
Building
Lot Description Rural-not in subdivision
Water Joint well, Non-Municipal/Prvt dispos
Structure Type Wood,Brick
Schools
Elementary Schools Call School District
Middle Schools Sauk Prairie
High Schools Sauk Prairie
School District Sauk Prairie
Others
SqFt Source Seller
Energy Description Electric,Liquid propane
Read Less Info
Want to know what your home might be worth? Contact us for a FREE valuation!

Our team is ready to help you sell your home for the highest possible price ASAP

This information, provided by seller, listing broker, and other parties, may not have been verified.
Copyright 2025 South Central Wisconsin MLS Corporation. All rights reserved






