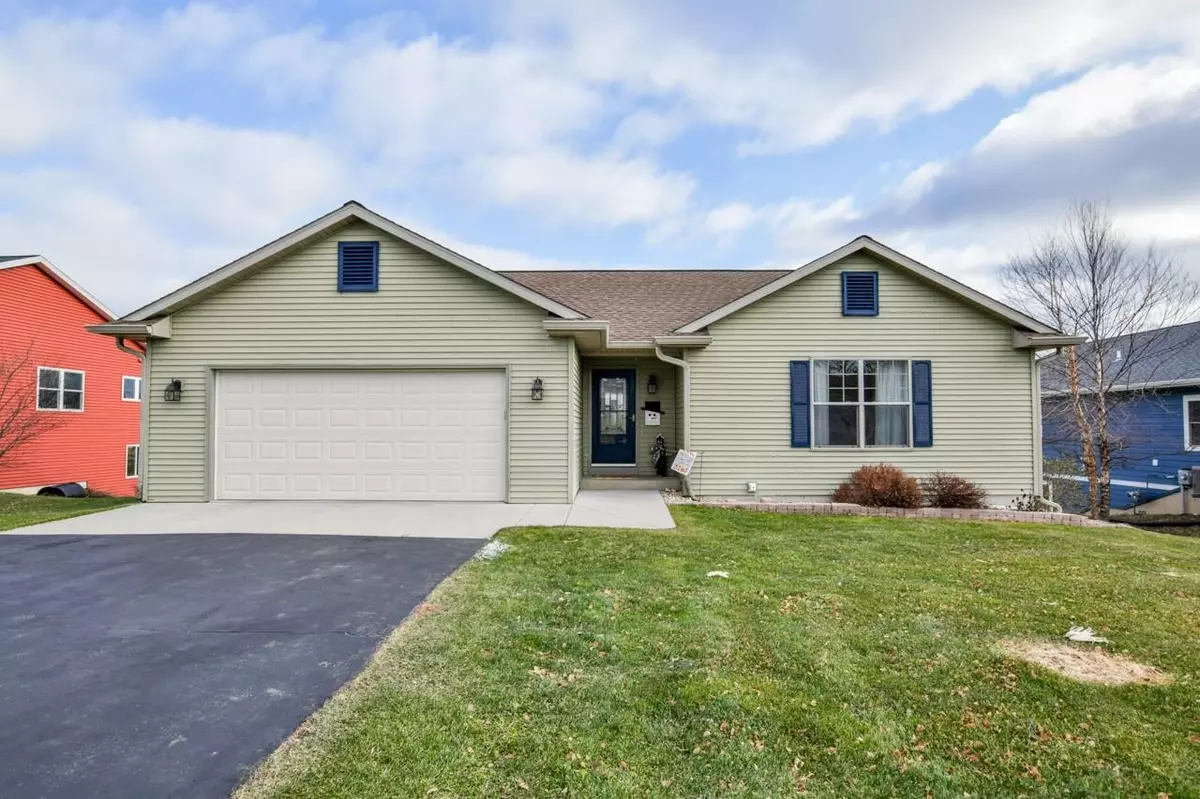Bought with Century 21 Affiliated
$325,000
$319,900
1.6%For more information regarding the value of a property, please contact us for a free consultation.
3 Beds
3 Baths
2,003 SqFt
SOLD DATE : 01/28/2022
Key Details
Sold Price $325,000
Property Type Single Family Home
Sub Type 1 story
Listing Status Sold
Purchase Type For Sale
Square Footage 2,003 sqft
Price per Sqft $162
Subdivision Glacial Basin
MLS Listing ID 1924880
Sold Date 01/28/22
Style Ranch
Bedrooms 3
Full Baths 3
HOA Fees $16/ann
Year Built 2009
Annual Tax Amount $3,275
Tax Year 2020
Lot Size 10,454 Sqft
Acres 0.24
Property Sub-Type 1 story
Property Description
Well-maintained ranch close to Devil's Lake with views of the Baraboo Bluffs! You'll love the open concept main floor with vaulted ceilings and abundant light. A large living room easily connects to the dinette area and spacious kitchen (w/ stainless appliances & cozy breakfast bar) and has an open staircase to lower level. Relax & unwind in your owner's suite that houses a private bath and large walk-in closet. The walkout lower level boasts a large rec room, flex space, 3rd bedroom/full bath, and laundry room. Outside, there's a large deck that overlooks the spacious yard and offers great views of the Baraboo Bluffs. Newer roof, gutters & fascia (2018); shared well was also repaired (2018). Great location that's close to downtown Baraboo, wineries, breweries, local golf course, and more!
Location
State WI
County Sauk
Area Baraboo - T
Zoning Res
Direction From Baraboo: South on Walnut St (towards Devil's Lake), Left on Gall Rd, Left on Mammoth Trail
Rooms
Basement Full, Full Size Windows/Exposed, Walkout to yard, Finished, 8'+ Ceiling, Poured concrete foundatn
Bedroom 2 13x11
Bedroom 3 12x11
Kitchen Breakfast bar, Range/Oven, Refrigerator, Dishwasher, Microwave
Interior
Interior Features Wood or sim. wood floor, Walk-in closet(s), Vaulted ceiling, Washer, Dryer, Water softener inc, Jetted bathtub, Cable available, At Least 1 tub
Heating Forced air, Central air
Cooling Forced air, Central air
Laundry L
Exterior
Exterior Feature Deck
Parking Features 2 car, Attached, Opener
Garage Spaces 2.0
Building
Lot Description Rural-in subdivision
Water Municipal sewer, Joint well
Structure Type Vinyl
Schools
Elementary Schools Call School District
Middle Schools Jack Young
High Schools Baraboo
School District Baraboo
Others
SqFt Source Other
Energy Description Natural gas
Pets Allowed Restrictions/Covenants, In an association
Read Less Info
Want to know what your home might be worth? Contact us for a FREE valuation!

Our team is ready to help you sell your home for the highest possible price ASAP

This information, provided by seller, listing broker, and other parties, may not have been verified.
Copyright 2025 South Central Wisconsin MLS Corporation. All rights reserved






