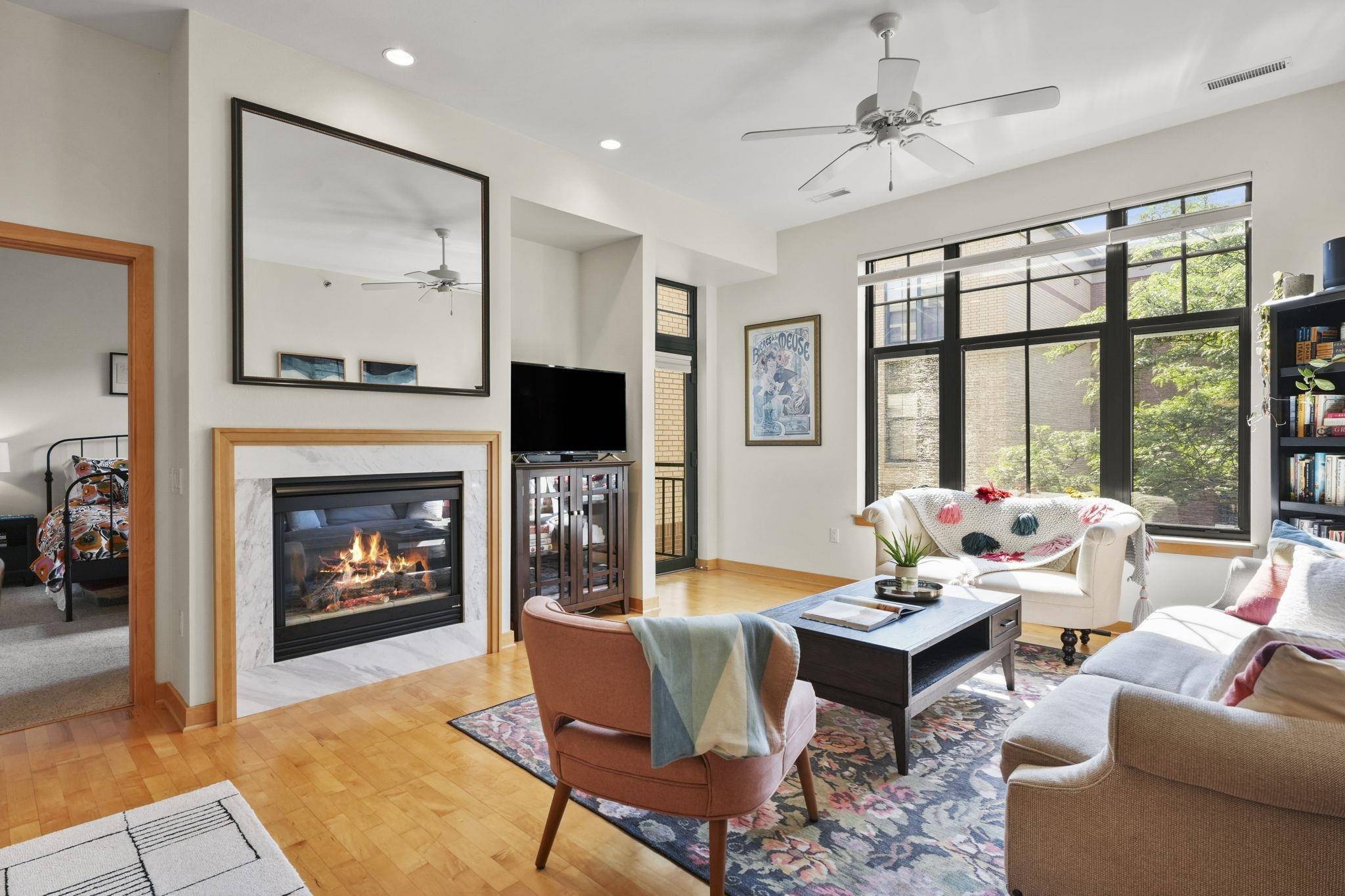1 Bed
1 Bath
956 SqFt
1 Bed
1 Bath
956 SqFt
OPEN HOUSE
Thu Jul 24, 4:30pm - 6:00pm
Sat Jul 26, 1:00pm - 3:00pm
Key Details
Property Type Condo
Sub Type Garden
Listing Status Active
Purchase Type For Sale
Square Footage 956 sqft
Price per Sqft $392
MLS Listing ID 2003285
Style Garden
Bedrooms 1
Full Baths 1
Condo Fees $307
Year Built 2001
Annual Tax Amount $5,695
Tax Year 2024
Property Sub-Type Garden
Property Description
Location
State WI
County Dane
Area Madison - C W01
Zoning PD
Direction W. Washington Ave to S on Bedford, L on W Main
Rooms
Main Level Bedrooms 1
Kitchen Range/Oven, Refrigerator, Dishwasher, Microwave, Disposal
Interior
Interior Features Wood or sim. wood floors, Walk-in closet(s), Washer, Dryer, Water softener included, Intercom, Cable/Satellite Available, Internet - Cable, Internet - DSL
Heating Forced air, Central air
Cooling Forced air, Central air
Fireplaces Number Gas
Inclusions refrigerator, oven/range, dishwasher, microwave, washer/dryer, window blinds, mirror above fireplace, shelving in storage unit
Exterior
Exterior Feature Deck/Balcony
Parking Features Underground, Heated, 1 space assigned
Amenities Available Common Green Space, Close to busline, Elevator, Fire Sprinkler System
Building
Water Municipal water, Municipal sewer
Structure Type Brick,Stone
Schools
Elementary Schools Franklin/Randall
Middle Schools Hamilton
High Schools West
School District Madison
Others
SqFt Source Assessor
Energy Description Natural gas,Electric
Pets Allowed Cats OK, Dogs OK, Pets-Number Limit
Virtual Tour https://my.matterport.com/show/?m=FV1LhUi5sLy&brand=0&mls=1&

Copyright 2025 South Central Wisconsin MLS Corporation. All rights reserved






