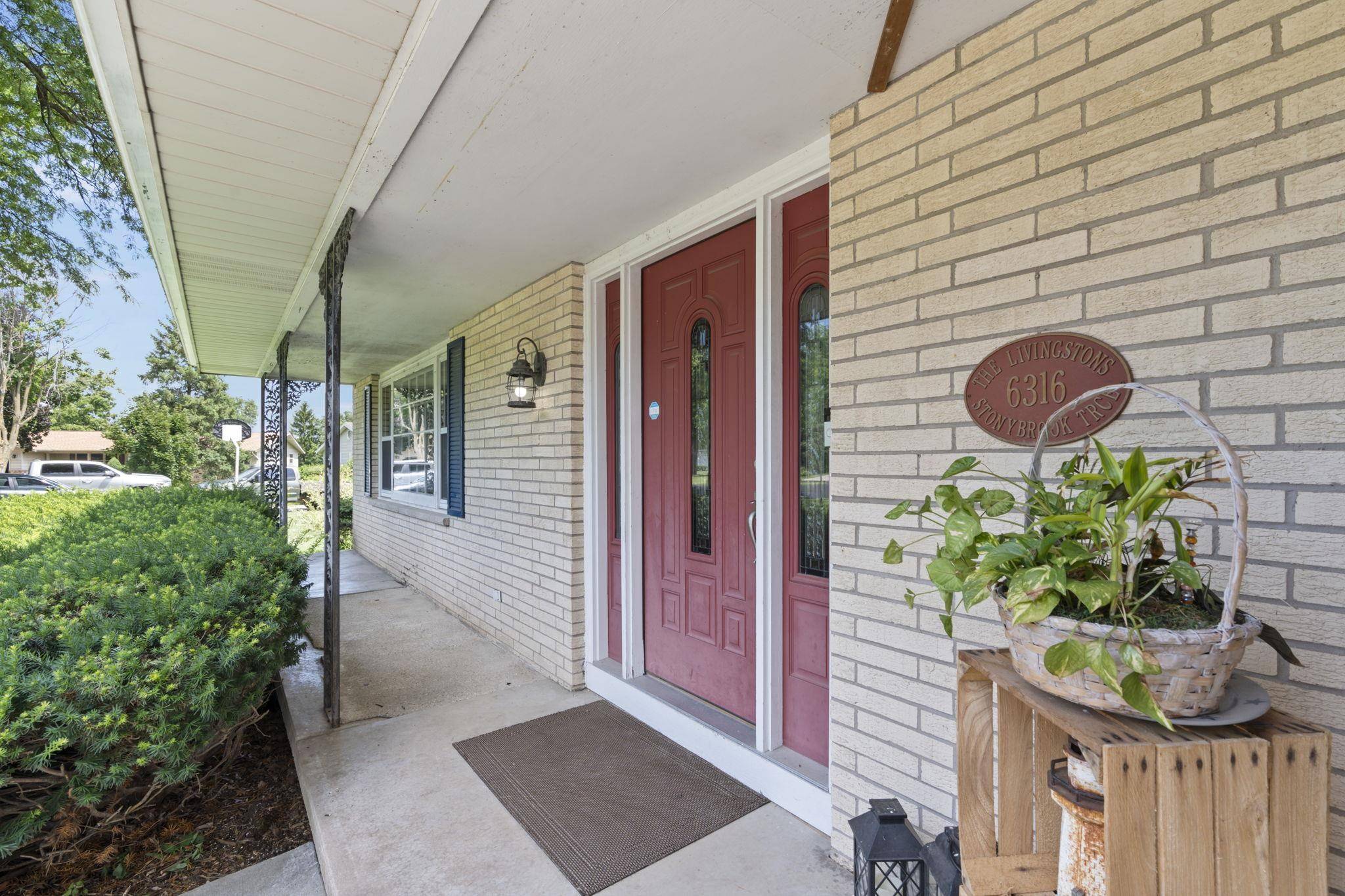5 Beds
3.5 Baths
2,574 SqFt
5 Beds
3.5 Baths
2,574 SqFt
OPEN HOUSE
Sat Jul 19, 1:00pm - 3:00pm
Key Details
Property Type Single Family Home
Sub Type 2 story
Listing Status Active
Purchase Type For Sale
Square Footage 2,574 sqft
Price per Sqft $193
Subdivision Foxmoor Hills
MLS Listing ID 2001688
Style Colonial
Bedrooms 5
Full Baths 3
Half Baths 1
Year Built 1975
Annual Tax Amount $5,335
Tax Year 2024
Lot Size 0.530 Acres
Acres 0.53
Property Sub-Type 2 story
Property Description
Location
State WI
County Dane
Area Burke - T
Zoning RES
Direction From Windsor St/19, North on C, Left on Old Fox Run, R on Stonybrook
Rooms
Other Rooms Rec Room , Den/Office
Basement Full, Partially finished
Bedroom 2 10X14
Bedroom 3 10X11
Bedroom 4 10X10
Bedroom 5 11x10
Kitchen Breakfast bar, Range/Oven, Refrigerator, Dishwasher, Disposal
Interior
Interior Features Water softener inc, Cable available, At Least 1 tub
Heating Forced air, Central air
Cooling Forced air, Central air
Fireplaces Number Wood
Inclusions Refrigerator, Range/Oven, Dishwasher, Microwave, Water Softener, Washer, Dryer, Some Window Coverings
Laundry L
Exterior
Exterior Feature Patio
Parking Features 2 car, Attached, Opener
Garage Spaces 2.0
Building
Lot Description Cul-de-sac, Wooded, Rural-in subdivision, Adjacent park/public land
Water Joint well, Non-Municipal/Prvt dispos
Structure Type Aluminum/Steel,Brick,Stone
Schools
Elementary Schools Horizon
Middle Schools Prairie View
High Schools Sun Prairie West
School District Sun Prairie
Others
SqFt Source Other
Energy Description Natural gas
Virtual Tour https://my.matterport.com/show/?m=9KTRVAHPzFJ&mls=1

Copyright 2025 South Central Wisconsin MLS Corporation. All rights reserved






