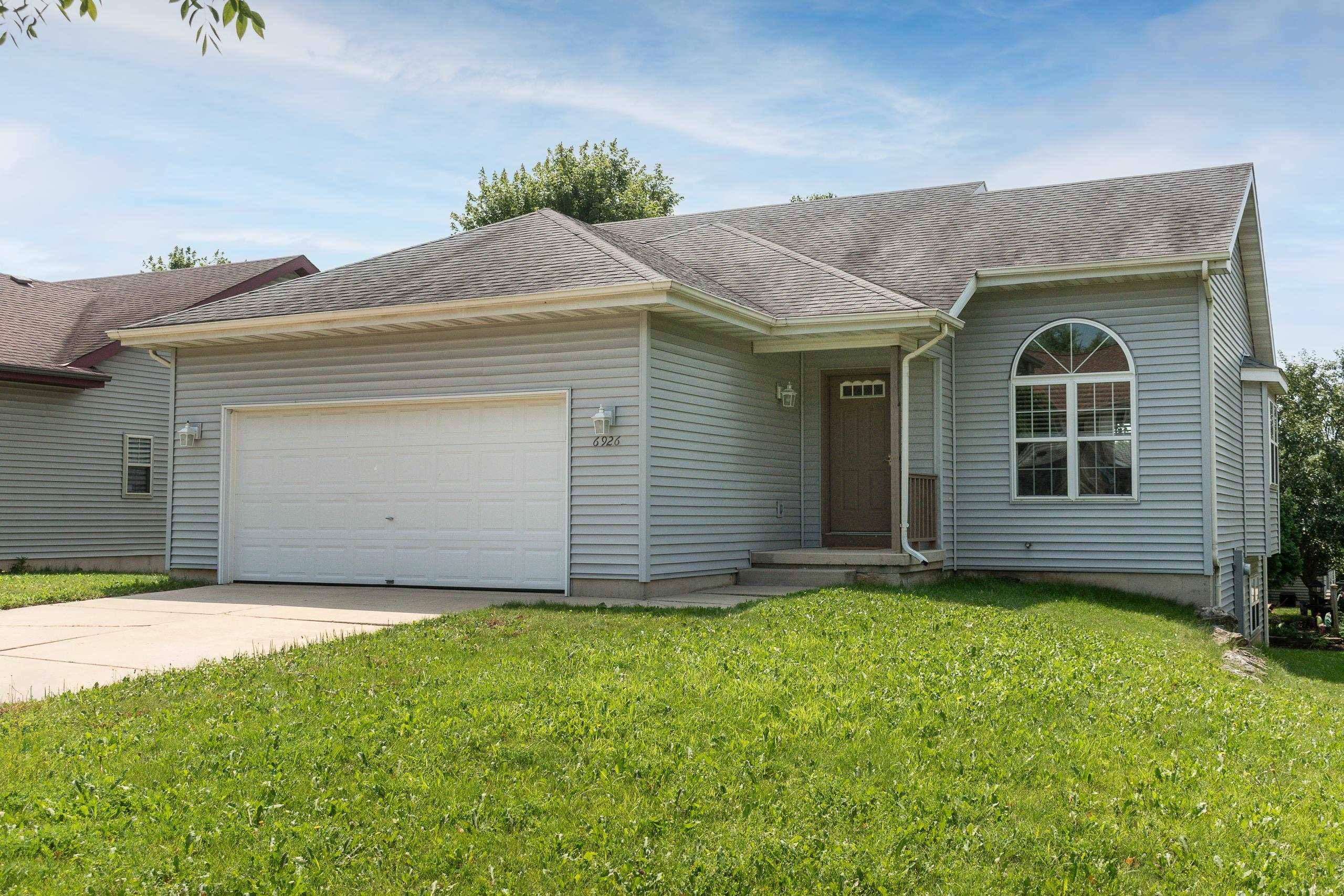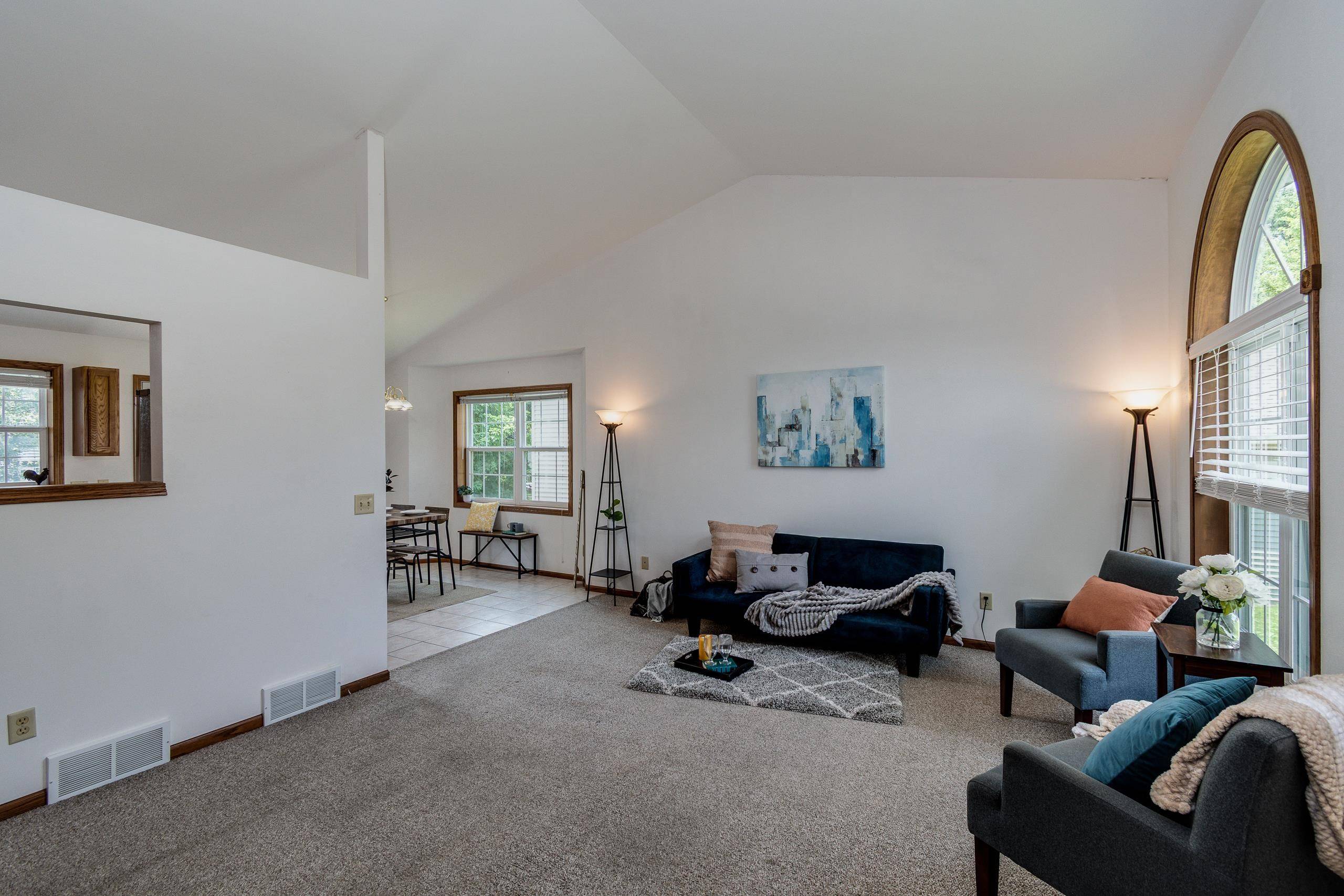2 Beds
1.5 Baths
1,083 SqFt
2 Beds
1.5 Baths
1,083 SqFt
Key Details
Property Type Single Family Home
Sub Type 1 story
Listing Status Offer Show
Purchase Type For Sale
Square Footage 1,083 sqft
Price per Sqft $323
Subdivision Parkway Village
MLS Listing ID 2003165
Style Ranch
Bedrooms 2
Full Baths 1
Half Baths 1
Year Built 2001
Annual Tax Amount $5,990
Tax Year 2024
Lot Size 6,534 Sqft
Acres 0.15
Property Sub-Type 1 story
Property Description
Location
State WI
County Dane
Area Madison - C E07
Zoning SR-C2
Direction 151 to American Parkway to Village Park Dr., on left
Rooms
Other Rooms Foyer
Basement Full, Walkout to yard
Bedroom 2 12X10
Kitchen Dishwasher, Disposal, Microwave, Range/Oven, Refrigerator
Interior
Interior Features Vaulted ceiling, Washer, Dryer, Cable available, At Least 1 tub
Heating Forced air, Central air
Cooling Forced air, Central air
Inclusions fridge, stove, microwave, dishwasher, electric dryer, washer
Laundry M
Exterior
Exterior Feature Deck
Parking Features 2 car, Attached
Garage Spaces 2.0
Building
Lot Description Sidewalk
Water Municipal water, Municipal sewer
Structure Type Vinyl
Schools
Elementary Schools Royal Oaks
Middle Schools Prairie View
High Schools Call School District
School District Sun Prairie
Others
SqFt Source Assessor
Energy Description Natural gas

Copyright 2025 South Central Wisconsin MLS Corporation. All rights reserved






