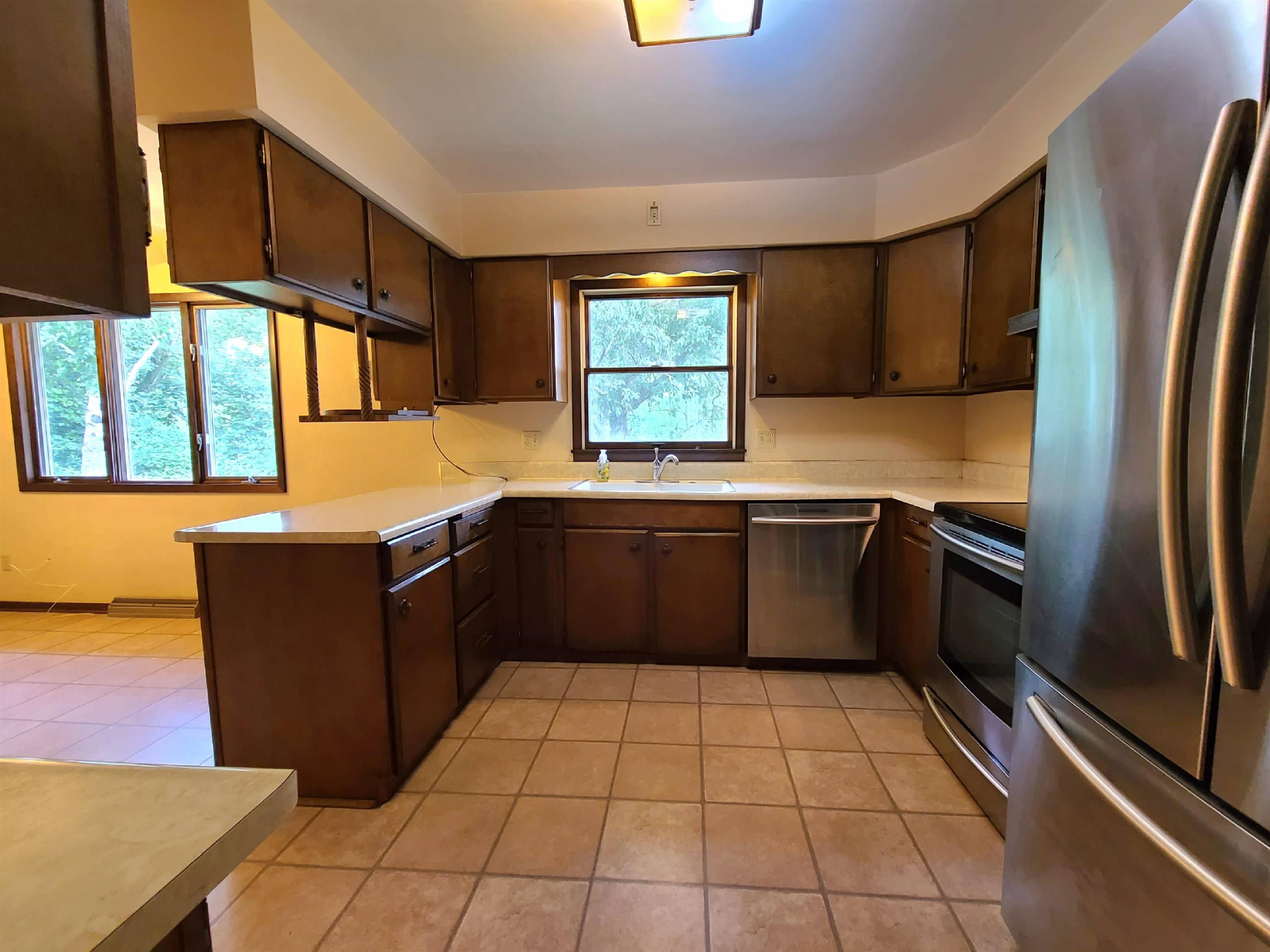3 Beds
1 Bath
1,775 SqFt
3 Beds
1 Bath
1,775 SqFt
Key Details
Property Type Single Family Home
Sub Type 1 story
Listing Status Active
Purchase Type For Sale
Square Footage 1,775 sqft
Price per Sqft $177
MLS Listing ID 2003177
Style Ranch
Bedrooms 3
Full Baths 1
Year Built 1975
Annual Tax Amount $2,237
Tax Year 2024
Lot Size 1.200 Acres
Acres 1.2
Property Sub-Type 1 story
Property Description
Location
State WI
County Columbia
Area Marcellon - T
Zoning R1
Direction Hwy 22 to Hwy 33
Rooms
Other Rooms Rec Room
Basement Full, Partially finished, Shower only, Block foundation
Bedroom 2 11x11
Bedroom 3 10x9
Kitchen Pantry, Range/Oven, Refrigerator, Dishwasher, Disposal
Interior
Interior Features Wood or sim. wood floor
Heating Forced air, Central air
Cooling Forced air, Central air
Fireplaces Number Wood, 1 fireplace
Inclusions Refrigerator, stove, hood fan, dishwasher, 2 garage door openers w/1 remote each, outdoor wood boiler, sheds, carport.
Laundry L
Exterior
Exterior Feature Patio, Storage building
Parking Features 2 car, Attached, Heated, Opener, Additional Garage
Garage Spaces 4.0
Waterfront Description Has actual water frontage,River
Building
Lot Description Wooded, Rural-not in subdivision, Subject Shoreland Zoning
Water Non-Municipal/Prvt dispos, Sand Point Well
Structure Type Aluminum/Steel
Schools
Elementary Schools Pardeeville
Middle Schools Pardeeville
High Schools Pardeeville
School District Pardeeville
Others
SqFt Source Seller
Energy Description Liquid propane

Copyright 2025 South Central Wisconsin MLS Corporation. All rights reserved






