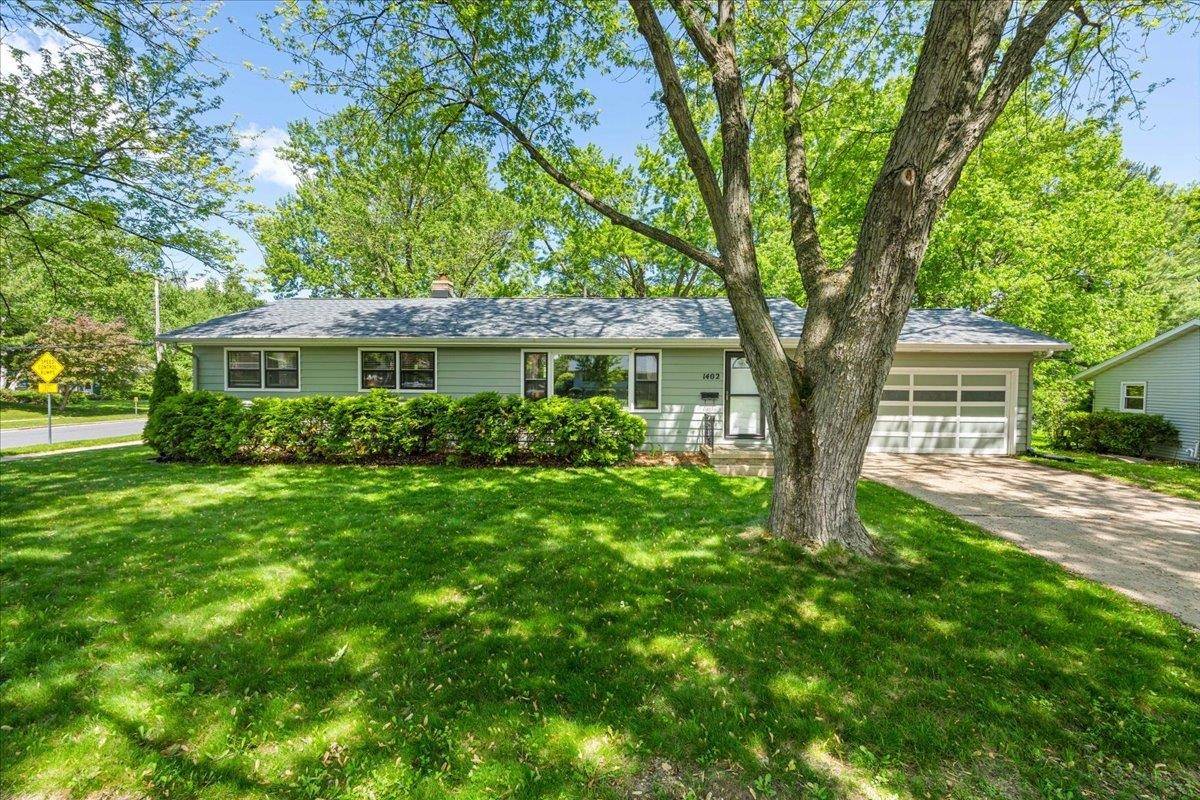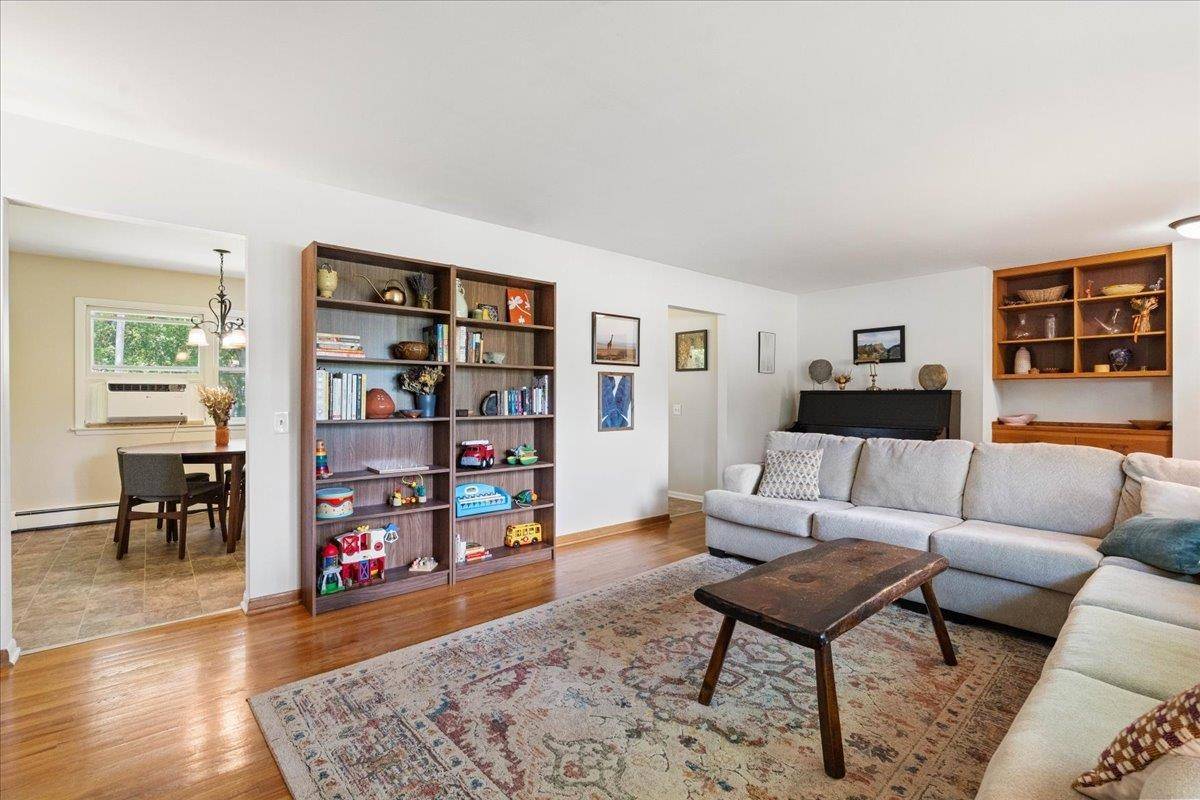4 Beds
2.5 Baths
1,820 SqFt
4 Beds
2.5 Baths
1,820 SqFt
Key Details
Property Type Single Family Home
Sub Type 1 story
Listing Status Active
Purchase Type For Sale
Square Footage 1,820 sqft
Price per Sqft $227
Subdivision Brentwood Village
MLS Listing ID 2001244
Style Ranch
Bedrooms 4
Full Baths 2
Half Baths 1
Year Built 1964
Annual Tax Amount $6,070
Tax Year 2024
Lot Size 0.310 Acres
Acres 0.31
Property Sub-Type 1 story
Property Description
Location
State WI
County Dane
Area Madison - C E04
Zoning SR-C1
Direction N Sherman Ave to West on Almo Ave then go North onto Arrowood Drive.
Rooms
Other Rooms Other
Basement Full, Partially finished, Poured concrete foundatn
Main Level Bedrooms 1
Kitchen Breakfast bar, Pantry, Range/Oven, Refrigerator, Dishwasher, Microwave
Interior
Interior Features Wood or sim. wood floor, Washer, Dryer, Water softener inc, At Least 1 tub, Separate living quarters
Heating Radiant
Cooling Radiant
Inclusions All window coverings; all ranges/ovens, microwaves, and dishwashers in both main and lower levels of the Property; washer/dryer; two window air conditioners; wooden shelves in garage; refrigerator in garage; water softener (owned).
Laundry L
Exterior
Exterior Feature Fenced Yard
Parking Features 2 car, Attached, Opener
Garage Spaces 2.0
Building
Lot Description Corner
Water Municipal water, Municipal sewer
Structure Type Wood
Schools
Elementary Schools Emerson
Middle Schools Sherman
High Schools East
School District Madison
Others
SqFt Source Other
Energy Description Natural gas
Virtual Tour https://my.matterport.com/show/?m=KUpwSnoJzwf

Copyright 2025 South Central Wisconsin MLS Corporation. All rights reserved






