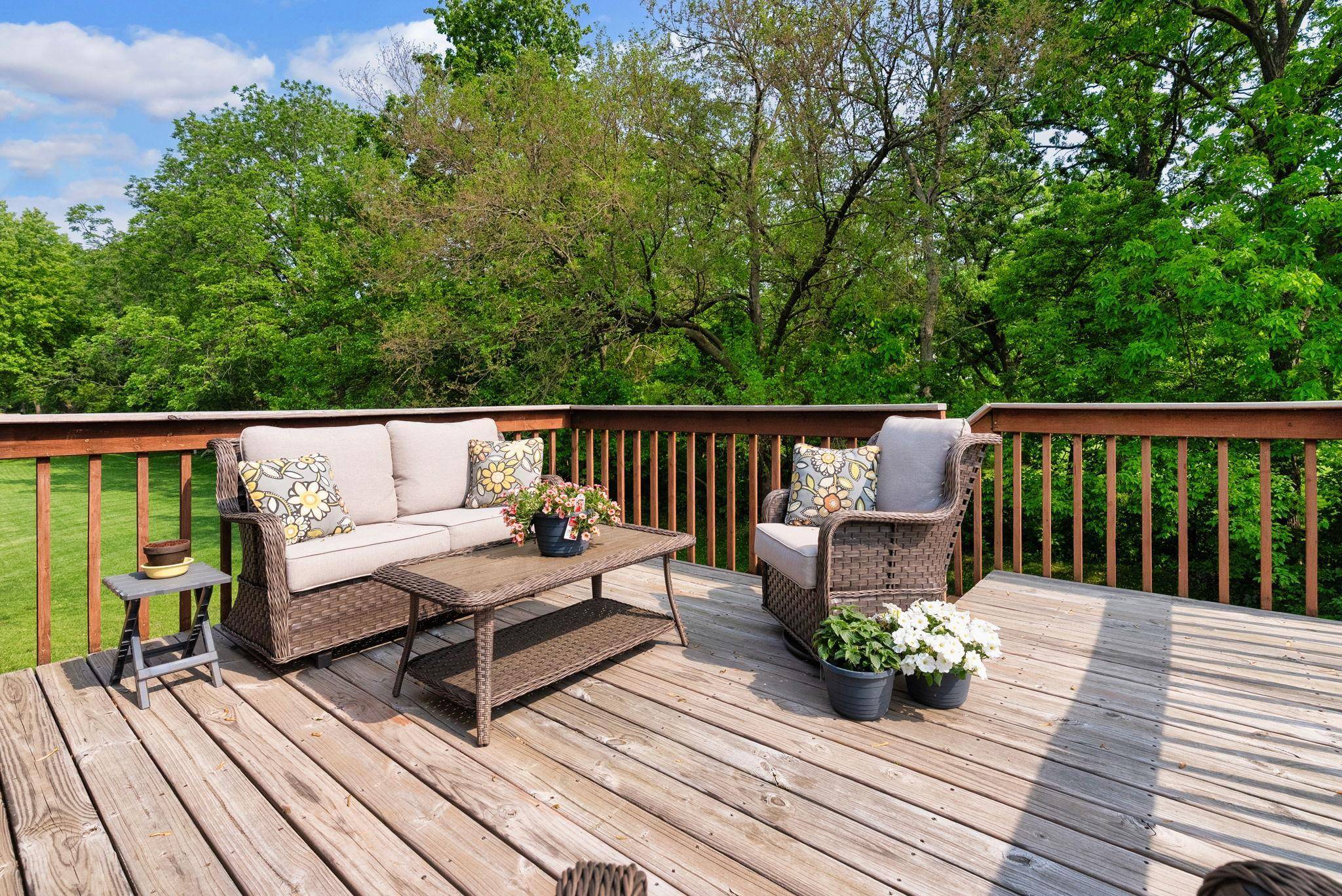GET MORE INFORMATION
Bought with Berkshire Hathaway HomeServices True Realty
$ 420,000
$ 419,900
3 Beds
2 Baths
1,744 SqFt
$ 420,000
$ 419,900
3 Beds
2 Baths
1,744 SqFt
Key Details
Sold Price $420,000
Property Type Single Family Home
Sub Type Multi-level
Listing Status Sold
Purchase Type For Sale
Square Footage 1,744 sqft
Price per Sqft $240
Subdivision Glacier Crossing
MLS Listing ID 2000878
Sold Date 07/18/25
Style Bi-level
Bedrooms 3
Full Baths 2
Year Built 1994
Annual Tax Amount $6,064
Tax Year 2024
Lot Size 9,583 Sqft
Acres 0.22
Property Sub-Type Multi-level
Property Description
Location
State WI
County Dane
Area Sun Prairie - C
Zoning Res
Direction Main Street, South on HWY N, Left Robin Drive
Rooms
Basement Full, Full Size Windows/Exposed, Walkout to yard, Finished, Sump pump, Radon Mitigation System, Poured concrete foundatn
Bedroom 2 16x10
Bedroom 3 13x11
Kitchen Breakfast bar, Range/Oven, Refrigerator, Dishwasher, Microwave, Disposal
Interior
Interior Features Wood or sim. wood floor, Great room, Vaulted ceiling, Washer, Dryer, Water softener inc, Cable available, At Least 1 tub, Internet - Cable
Heating Forced air, Central air
Cooling Forced air, Central air
Fireplaces Number Gas, 1 fireplace
Laundry L
Exterior
Exterior Feature Deck, Patio
Parking Features 2 car, Attached
Garage Spaces 2.0
Building
Lot Description Sidewalk
Water Municipal water, Municipal sewer
Structure Type Vinyl,Brick
Schools
Elementary Schools Northside
Middle Schools Central Heights
High Schools Sun Prairie East
School District Sun Prairie
Others
SqFt Source Assessor
Energy Description Natural gas

Copyright 2025 South Central Wisconsin MLS Corporation. All rights reserved






