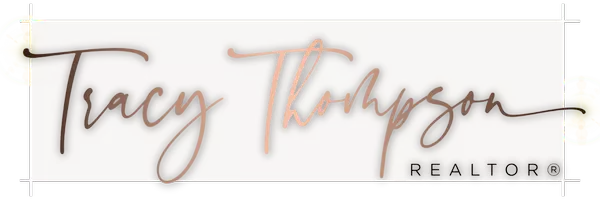
5 Beds
3.5 Baths
2,650 SqFt
5 Beds
3.5 Baths
2,650 SqFt
Key Details
Property Type Single Family Home
Sub Type 2 story
Listing Status Active
Purchase Type For Sale
Square Footage 2,650 sqft
Price per Sqft $169
MLS Listing ID 1990081
Style Contemporary
Bedrooms 5
Full Baths 3
Half Baths 1
Year Built 1978
Annual Tax Amount $4,414
Tax Year 2023
Lot Size 0.700 Acres
Acres 0.7
Property Description
Location
State WI
County Sauk
Area West Baraboo - V
Zoning Res
Direction From Hwy 136/W. Pine St. West on W. Chestnut St to Tinkham Trail - property is straight ahead
Rooms
Other Rooms Bonus Room
Basement Full, Full Size Windows/Exposed, Walkout to yard, Finished
Kitchen Range/Oven, Refrigerator, Dishwasher, Microwave
Interior
Interior Features Wood or sim. wood floor, Great room, Vaulted ceiling, Washer, Dryer, Water softener inc, Wet bar, At Least 1 tub, Internet - Cable, Internet - DSL, Internet- Fiber available
Heating Radiant, Central air
Cooling Radiant, Central air
Fireplaces Number Wood
Inclusions Range/oven, microwave, dishwasher, refrigerator, washer, dryer, water softener, water filter under kitchen sink, garden shed
Laundry L
Exterior
Exterior Feature Deck, Patio, Fenced Yard
Parking Features 2 car, Attached, Opener
Garage Spaces 2.0
Building
Lot Description Cul-de-sac
Water Municipal water, Municipal sewer
Structure Type Wood,Brick
Schools
Elementary Schools Call School District
Middle Schools Jack Young
High Schools Baraboo
School District Baraboo
Others
SqFt Source Assessor
Energy Description Natural gas

Copyright 2024 South Central Wisconsin MLS Corporation. All rights reserved







