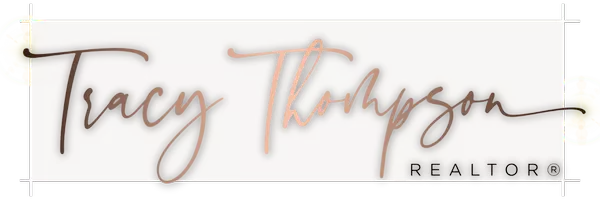
GET MORE INFORMATION
Bought with Keller Williams Realty
$ 365,000
$ 365,000
3 Beds
2.5 Baths
2,711 SqFt
$ 365,000
$ 365,000
3 Beds
2.5 Baths
2,711 SqFt
Key Details
Sold Price $365,000
Property Type Single Family Home
Sub Type 1 story,Shared Wall/HalfDuplex
Listing Status Sold
Purchase Type For Sale
Square Footage 2,711 sqft
Price per Sqft $134
MLS Listing ID 1988932
Sold Date 12/02/24
Style Ranch
Bedrooms 3
Full Baths 2
Half Baths 1
Year Built 2006
Annual Tax Amount $5,551
Tax Year 2023
Lot Size 0.330 Acres
Acres 0.33
Property Description
Location
State WI
County Dane
Area Mazomanie - V
Zoning R3
Direction West on Hwy 14 to Mazomanie, right (north) on Walter Road.
Rooms
Other Rooms Other
Basement Full, Partially finished, Sump pump, 8'+ Ceiling, Poured concrete foundatn
Main Level Bedrooms 1
Kitchen Breakfast bar, Pantry, Kitchen Island, Range/Oven, Refrigerator, Dishwasher, Microwave
Interior
Interior Features Washer, Dryer, Air cleaner, Air exchanger, Water softener inc, Cable available, At Least 1 tub, Internet - Cable
Heating Forced air, Central air
Cooling Forced air, Central air
Fireplaces Number Gas
Laundry M
Exterior
Exterior Feature Deck, Patio
Parking Features 2 car, Attached, Opener
Garage Spaces 2.0
Building
Water Municipal water, Municipal sewer
Structure Type Vinyl,Stone
Schools
Elementary Schools Wisconsin Heights
Middle Schools Wisconsin Heights
High Schools Wisconsin Heights
School District Wisconsin Heights
Others
SqFt Source Assessor
Energy Description Natural gas

Copyright 2024 South Central Wisconsin MLS Corporation. All rights reserved







