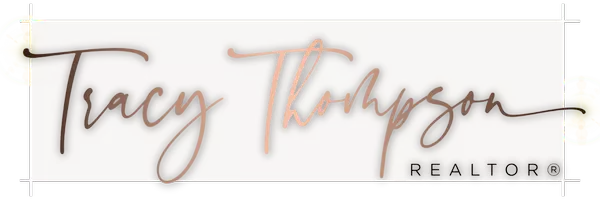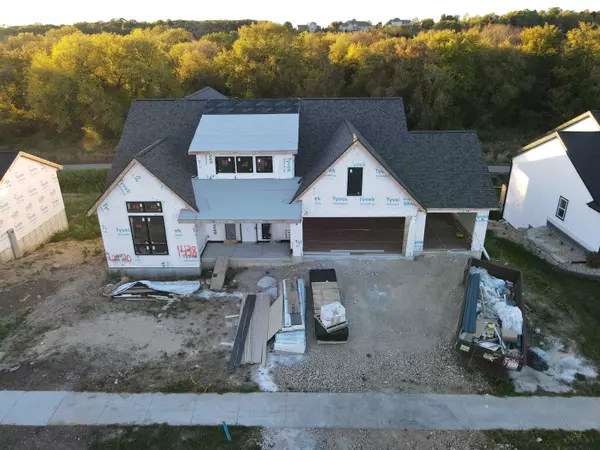
5 Beds
3.5 Baths
4,230 SqFt
5 Beds
3.5 Baths
4,230 SqFt
Key Details
Property Type Single Family Home
Sub Type 1 1/2 story,Under construction
Listing Status Active
Purchase Type For Sale
Square Footage 4,230 sqft
Price per Sqft $294
Subdivision Serenity Estates
MLS Listing ID 1987596
Style Contemporary
Bedrooms 5
Full Baths 3
Half Baths 2
HOA Fees $100/ann
Year Built 2024
Annual Tax Amount $2,973
Tax Year 2023
Lot Size 10,890 Sqft
Acres 0.25
Property Description
Location
State WI
County Dane
Area Sun Prairie - C
Zoning res
Direction Lonnie Ln West to Greenleaf Court. North to address
Rooms
Other Rooms Den/Office , Foyer
Basement Full, Full Size Windows/Exposed, Walkout to yard, Finished, Sump pump, 8'+ Ceiling, Radon Mitigation System, Poured concrete foundatn
Main Level Bedrooms 1
Kitchen Pantry, Kitchen Island, Range/Oven, Refrigerator, Dishwasher, Microwave, Disposal
Interior
Interior Features Walk-in closet(s), Great room, Vaulted ceiling, Water softener inc, Cable available, At Least 1 tub, Split bedrooms, Internet - Cable, Internet- Fiber available
Heating Forced air, Central air
Cooling Forced air, Central air
Fireplaces Number Gas, 1 fireplace
Inclusions Refrigerator x 2, Oven/Stove x 2, Exhaust Hood, Disposal, Dishwasher x 2, Microwave x 2, Water Softener
Laundry M
Exterior
Exterior Feature Deck, Patio
Garage 3 car, Attached, Electric car charger
Garage Spaces 3.0
Building
Water Municipal water, Municipal sewer
Structure Type Aluminum/Steel,Fiber cement,Stone
Schools
Elementary Schools Token Springs
Middle Schools Patrick Marsh
High Schools Sun Prairie West
School District Sun Prairie
Others
SqFt Source Blue Print
Energy Description Natural gas

Copyright 2024 South Central Wisconsin MLS Corporation. All rights reserved







