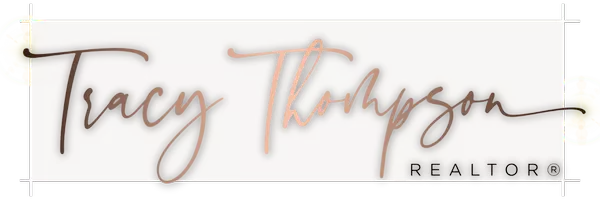
3 Beds
2 Baths
1,351 SqFt
3 Beds
2 Baths
1,351 SqFt
Key Details
Property Type Single Family Home
Sub Type 2 story
Listing Status Offer Show
Purchase Type For Sale
Square Footage 1,351 sqft
Price per Sqft $277
Subdivision The Uplands
MLS Listing ID 1987489
Style Bi-level
Bedrooms 3
Full Baths 2
HOA Fees $75/ann
Year Built 2006
Annual Tax Amount $5,343
Tax Year 2023
Lot Size 6,098 Sqft
Acres 0.14
Property Description
Location
State WI
County Dane
Area Sun Prairie - C
Zoning Res
Direction E Main St., to Right on Hwy N, to left on Robin Dr
Rooms
Basement Full, Full Size Windows/Exposed, Finished
Main Level Bedrooms 1
Kitchen Dishwasher, Disposal, Microwave, Range/Oven, Refrigerator
Interior
Interior Features Vaulted ceiling, Washer, Dryer, Water softener inc, Cable available, At Least 1 tub
Heating Forced air, Central air
Cooling Forced air, Central air
Inclusions Stove, refrigerator, microwave, dishwasher, washer, dryer, water softener, shed
Laundry L
Exterior
Exterior Feature Deck, Storage building
Garage 2 car, Attached, Opener
Garage Spaces 2.0
Building
Lot Description Sidewalk
Water Municipal water, Municipal sewer
Structure Type Vinyl
Schools
Elementary Schools Northside
Middle Schools Patrick Marsh
High Schools Sun Prairie East
School District Sun Prairie
Others
SqFt Source Assessor
Energy Description Electric,Natural gas

Copyright 2024 South Central Wisconsin MLS Corporation. All rights reserved







