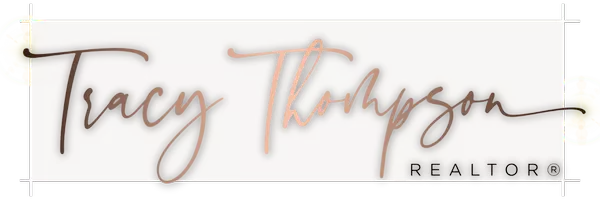
5 Beds
3.5 Baths
7,555 SqFt
5 Beds
3.5 Baths
7,555 SqFt
Key Details
Property Type Single Family Home
Sub Type Multi-level
Listing Status Active
Purchase Type For Sale
Square Footage 7,555 sqft
Price per Sqft $244
Subdivision Shonas Highland
MLS Listing ID 1986252
Style Contemporary
Bedrooms 5
Full Baths 3
Half Baths 2
Year Built 2004
Annual Tax Amount $22,135
Tax Year 2023
Lot Size 1.500 Acres
Acres 1.5
Property Description
Location
State WI
County Dane
Area Sun Prairie - C
Zoning Res
Direction 151 to Hwy 19, Right on Thompson, Right on Marcella Ct.
Rooms
Other Rooms Rec Room , Den/Office
Basement Full, Full Size Windows/Exposed, Walkout to yard, Finished, Sump pump, 8'+ Ceiling, Poured concrete foundatn
Main Level Bedrooms 1
Kitchen Breakfast bar, Pantry, Kitchen Island, Range/Oven, Refrigerator, Dishwasher, Microwave, Disposal
Interior
Interior Features Wood or sim. wood floor, Walk-in closet(s), Great room, Vaulted ceiling, Washer, Dryer, Water softener inc, Security system, Central vac, Jetted bathtub, Cable available, At Least 1 tub, Tankless Water Heater, Steam Shower, Internet - Cable, Other smart features
Heating Forced air, Central air, Multiple Heating Units
Cooling Forced air, Central air, Multiple Heating Units
Fireplaces Number Gas, 1 fireplace
Inclusions Range/Oven, 2 Refrigerators, 2 Dishwashers, 2 Microwaves, Washer, Dryer, Water Softener, Pool Table.
Laundry L
Exterior
Exterior Feature Deck, Patio
Garage 3 car, Attached, Opener
Garage Spaces 3.0
Building
Lot Description Cul-de-sac
Water Municipal water, Municipal sewer
Structure Type Fiber cement,Stone
Schools
Elementary Schools Token Springs
Middle Schools Patrick Marsh
High Schools Sun Prairie West
School District Sun Prairie
Others
SqFt Source Builder
Energy Description Natural gas

Copyright 2024 South Central Wisconsin MLS Corporation. All rights reserved







