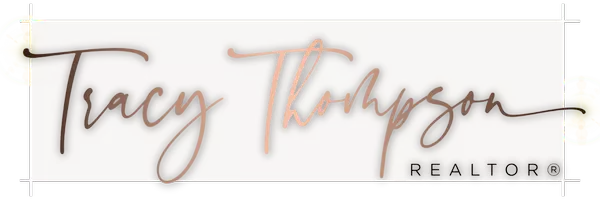
2 Beds
2.5 Baths
1,620 SqFt
2 Beds
2.5 Baths
1,620 SqFt
Key Details
Property Type Townhouse, Condo
Sub Type Townhouse-2 Story,End Unit
Listing Status Offer Show
Purchase Type For Sale
Square Footage 1,620 sqft
Price per Sqft $169
MLS Listing ID 1987272
Style Townhouse-2 Story,End Unit
Bedrooms 2
Full Baths 2
Half Baths 1
Condo Fees $240
Year Built 2003
Annual Tax Amount $4,191
Tax Year 2023
Property Description
Location
State WI
County Dane
Area Sun Prairie - C
Zoning RES
Direction Hwy 151 to N on Grand Ave to L on Prairie Lakes Dr to Straight on Triumph Dr to R on Providence St
Rooms
Kitchen Breakfast bar, Pantry, Range/Oven, Refrigerator, Dishwasher, Microwave, Disposal
Interior
Interior Features Walk-in closet(s), Washer, Dryer, Water softener included, Cable/Satellite Available, At Least 1 tub
Heating Forced air, Central air, Geothermal
Cooling Forced air, Central air, Geothermal
Fireplaces Number Gas, 1 fireplace
Inclusions Refrigerator, Range/Oven, Microwave, Dishwasher, Washer, Dryer
Exterior
Exterior Feature Private Entry, Deck/Balcony, Patio
Garage Underground, Heated, 2+ spaces assigned, Opener inc
Amenities Available Common Green Space
Building
Water Municipal water, Municipal sewer
Structure Type Vinyl,Brick
Schools
Elementary Schools Horizon
Middle Schools Prairie View
High Schools Sun Prairie West
School District Sun Prairie
Others
SqFt Source Blue Print
Energy Description Natural gas
Pets Description Cats OK, Dogs OK, Pets-Number Limit

Copyright 2024 South Central Wisconsin MLS Corporation. All rights reserved







