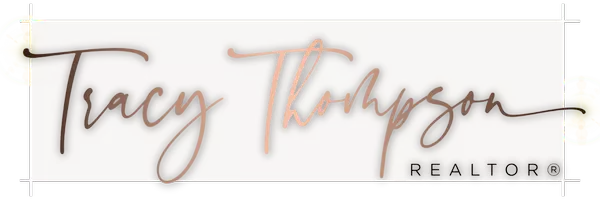
3 Beds
3 Baths
1,975 SqFt
3 Beds
3 Baths
1,975 SqFt
Key Details
Property Type Single Family Home
Sub Type 1 story
Listing Status Offer Show
Purchase Type For Sale
Square Footage 1,975 sqft
Price per Sqft $240
Subdivision Misty Meadows
MLS Listing ID 1984804
Style Ranch
Bedrooms 3
Full Baths 3
HOA Fees $125/ann
Year Built 1988
Annual Tax Amount $4,234
Tax Year 2023
Lot Size 0.730 Acres
Acres 0.73
Property Description
Location
State WI
County Waukesha
Area Other In Wi
Zoning Res
Direction From Madison: I-94E, to WI-67N, to E Lisbon Rd, to Misty Terrace From Milwaukee: I-94W, to WI-16W to Brown St to E Lisbon Rd, to Misty Terrace
Rooms
Other Rooms Foyer
Basement Full, Partially finished, Sump pump, 8'+ Ceiling, Block foundation
Main Level Bedrooms 1
Kitchen Breakfast bar, Pantry, Range/Oven, Refrigerator, Dishwasher
Interior
Interior Features Wood or sim. wood floor, Walk-in closet(s), Vaulted ceiling, Skylight(s), Washer, Dryer, Water softener inc, Central vac, Cable available, At Least 1 tub
Heating Forced air, Central air
Cooling Forced air, Central air
Fireplaces Number Wood, 1 fireplace
Inclusions Washer/Dryer, Dishwasher, Range/Oven, Refrigerator, 1 Year Ultimate UHP Home Warranty
Laundry M
Exterior
Exterior Feature Patio, Pool - in ground
Parking Features 3 car, Attached, Opener
Garage Spaces 3.0
Building
Lot Description Cul-de-sac, Adjacent park/public land
Water Well, Non-Municipal/Prvt dispos
Structure Type Wood
Schools
Elementary Schools Meadow View
Middle Schools Nature Hill
High Schools Oconomowoc
School District Oconomowoc
Others
SqFt Source Assessor
Energy Description Natural gas

Copyright 2024 South Central Wisconsin MLS Corporation. All rights reserved







