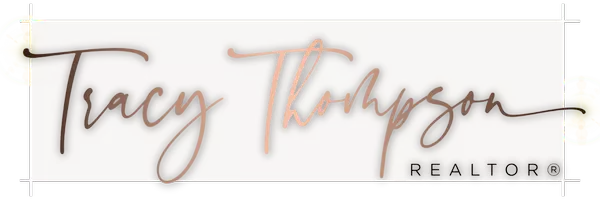
3 Beds
2 Baths
1,575 SqFt
3 Beds
2 Baths
1,575 SqFt
Key Details
Property Type Single Family Home
Sub Type 1 story
Listing Status Offer Show
Purchase Type For Sale
Square Footage 1,575 sqft
Price per Sqft $240
MLS Listing ID 1986642
Style Ranch
Bedrooms 3
Full Baths 2
Year Built 1969
Annual Tax Amount $5,858
Tax Year 2023
Lot Size 0.320 Acres
Acres 0.32
Property Description
Location
State WI
County Dane
Area Sun Prairie - C
Zoning res
Direction N Thompson Rd to Right on Michigan Ave. to Right on Walmar Drive
Rooms
Basement Full, Poured concrete foundatn
Main Level Bedrooms 1
Kitchen Range/Oven, Refrigerator, Dishwasher
Interior
Interior Features Washer, Dryer, Cable available
Heating Forced air, Central air
Cooling Forced air, Central air
Inclusions Range/Oven, Refrigerator, Dishwasher, Washer, Dryer, Garage door opener(s), Central Vacuum, Window Coverings, Freezer in LL, Shed, Work Bench.
Laundry L
Exterior
Exterior Feature Deck
Garage 2 car, Attached, Opener
Garage Spaces 2.0
Building
Lot Description Sidewalk
Water Municipal water, Municipal sewer
Structure Type Vinyl,Aluminum/Steel,Brick
Schools
Elementary Schools Call School District
Middle Schools Call School District
High Schools Call School District
School District Sun Prairie
Others
SqFt Source Assessor
Energy Description Natural gas

Copyright 2024 South Central Wisconsin MLS Corporation. All rights reserved







