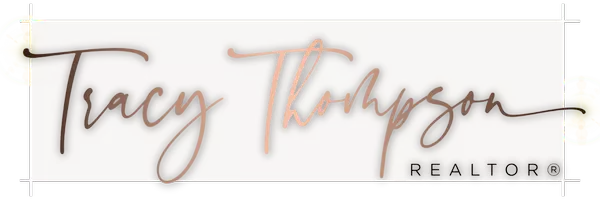
3 Beds
3.5 Baths
2,158 SqFt
3 Beds
3.5 Baths
2,158 SqFt
Key Details
Property Type Townhouse, Condo
Sub Type Townhouse-2 Story,Shared Wall/Half duplex,End Unit
Listing Status Active
Purchase Type For Sale
Square Footage 2,158 sqft
Price per Sqft $152
MLS Listing ID 1986668
Style Townhouse-2 Story,Shared Wall/Half duplex,End Unit
Bedrooms 3
Full Baths 3
Half Baths 1
Condo Fees $300
Year Built 2003
Annual Tax Amount $5,659
Tax Year 2023
Property Description
Location
State WI
County Dane
Area Sun Prairie - C
Zoning RES
Direction N Bird St turn West on Stonehaven Dr
Rooms
Kitchen Breakfast bar, Range/Oven, Refrigerator, Dishwasher, Microwave, Disposal
Interior
Interior Features Wood or sim. wood floors, Washer, Dryer, Water softener included, Wet bar, Cable/Satellite Available, At Least 1 tub, Internet - Cable
Heating Forced air, Central air
Cooling Forced air, Central air
Fireplaces Number Gas, 1 fireplace
Inclusions refrigerator, stove/oven, microwave, dishwasher, washer, dryer, water softener, 3 barstools in kitchen, wicker outdoor loveseat. Items in the basement: microwave (condition not warranted), dishwasher (condition not warranted), refrigerator.
Exterior
Exterior Feature Private Entry, Deck/Balcony
Garage 2 car Garage, Attached, Opener inc
Building
Water Municipal water, Municipal sewer
Structure Type Vinyl
Schools
Elementary Schools Call School District
Middle Schools Call School District
High Schools Call School District
School District Sun Prairie
Others
SqFt Source Assessor
Energy Description Natural gas
Pets Description Cats OK, Dogs OK, Pets-Number Limit, Dog Size Limit

Copyright 2024 South Central Wisconsin MLS Corporation. All rights reserved







