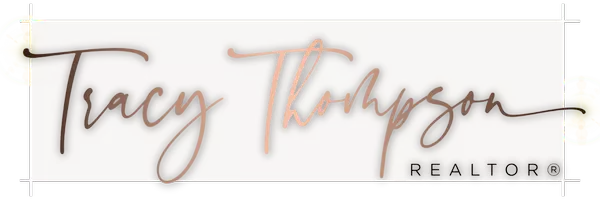
3 Beds
2.5 Baths
1,695 SqFt
3 Beds
2.5 Baths
1,695 SqFt
Key Details
Property Type Townhouse, Condo
Sub Type Townhouse-2 Story,End Unit
Listing Status Offer Show
Purchase Type For Sale
Square Footage 1,695 sqft
Price per Sqft $185
MLS Listing ID 1986401
Style Townhouse-2 Story,End Unit
Bedrooms 3
Full Baths 2
Half Baths 2
Condo Fees $259
Year Built 2006
Annual Tax Amount $5,307
Tax Year 2023
Property Description
Location
State WI
County Dane
Area Sun Prairie - C
Zoning Res
Direction N 151 to American Pkwy, N to Prospect, W on Prospect to property
Rooms
Kitchen Breakfast bar, Pantry, Kitchen Island, Range/Oven, Refrigerator, Dishwasher, Microwave, Disposal
Interior
Interior Features Wood or sim. wood floors, Great room, Vaulted ceiling, Washer, Dryer, Water softener included, Cable/Satellite Available
Heating Forced air, Central air
Cooling Forced air, Central air
Fireplaces Number Gas
Inclusions Refrigerator, Range/Stove, Dishwasher, Microwave, Water Softener, Washer/Dryer, Ring Doorbell
Exterior
Exterior Feature Private Entry, Deck/Balcony
Garage 2 car Garage, Attached, Opener inc
Building
Water Municipal water, Municipal sewer
Structure Type Vinyl,Aluminum/Steel
Schools
Elementary Schools Horizon
Middle Schools Prairie View
High Schools Sun Prairie West
School District Sun Prairie
Others
SqFt Source Assessor
Energy Description Natural gas
Pets Description Limited home warranty, Cats OK, Dogs OK, Dog Size Limit

Copyright 2024 South Central Wisconsin MLS Corporation. All rights reserved







