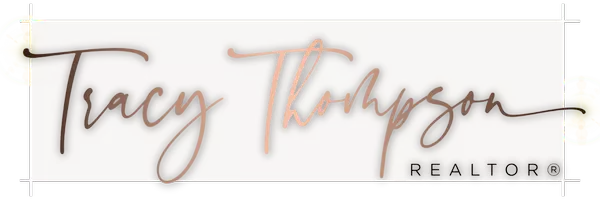
3 Beds
2 Baths
1,748 SqFt
3 Beds
2 Baths
1,748 SqFt
Key Details
Property Type Single Family Home
Sub Type 1 story
Listing Status Pending
Purchase Type For Sale
Square Footage 1,748 sqft
Price per Sqft $191
Subdivision Kreitlow Addition
MLS Listing ID 1984888
Style Ranch
Bedrooms 3
Full Baths 2
Year Built 1976
Annual Tax Amount $3,863
Tax Year 2023
Lot Size 0.370 Acres
Acres 0.37
Property Description
Location
State WI
County Dane
Area Mazomanie - V
Zoning Res
Direction From Hwy 14 going West to Mazomanie, South on Brodhead Street. Left on Appleby Circle
Rooms
Basement Full, Finished, Poured concrete foundatn
Main Level Bedrooms 1
Kitchen Breakfast bar, Range/Oven, Refrigerator, Dishwasher, Microwave
Interior
Interior Features Wood or sim. wood floor, Washer, Dryer, Water softener inc, Cable available, Tankless Water Heater, Internet - Cable
Heating Forced air, Central air
Cooling Forced air, Central air
Inclusions Refrigerator, Range, Microwave, Dishwasher, Water Softener, Washer, Dryer, Reverse Osmosis Water System, Window Blinds
Laundry L
Exterior
Exterior Feature Deck, Patio, Storage building
Parking Features 2 car, Attached, Under, Opener, Access to Basement
Garage Spaces 2.0
Building
Lot Description Cul-de-sac, Wooded, Adjacent park/public land
Water Municipal water, Municipal sewer
Structure Type Vinyl
Schools
Elementary Schools Call School District
Middle Schools Call School District
High Schools Wisconsin Heights
School District Wisconsin Heights
Others
SqFt Source Other
Energy Description Natural gas

Copyright 2024 South Central Wisconsin MLS Corporation. All rights reserved







