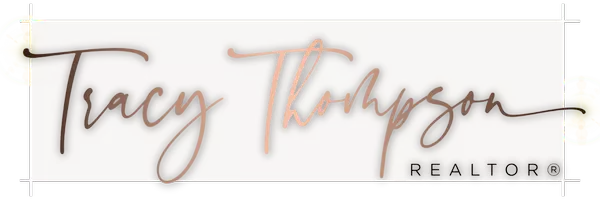
5 Beds
3.5 Baths
3,564 SqFt
5 Beds
3.5 Baths
3,564 SqFt
Key Details
Property Type Single Family Home
Sub Type 2 story,New/Never occupied
Listing Status Offer Bump
Purchase Type For Sale
Square Footage 3,564 sqft
Price per Sqft $238
Subdivision Golden Ponds Addition To Westbridge
MLS Listing ID 1984352
Style Other
Bedrooms 5
Full Baths 3
Half Baths 1
Year Built 2024
Annual Tax Amount $1
Tax Year 2023
Lot Size 10,890 Sqft
Acres 0.25
Property Description
Location
State WI
County Dane
Area Waunakee - V
Zoning res
Direction From Main St in Waunakee go N on Hwy 113 to Left on Kopp Rd to Rt on Welcome Boulevard
Rooms
Other Rooms Den/Office
Basement Partial, Full Size Windows/Exposed, Finished, Sump pump, 8'+ Ceiling, Poured concrete foundatn
Main Level Bedrooms 1
Kitchen Pantry, Kitchen Island, Range/Oven, Refrigerator, Dishwasher, Disposal
Interior
Interior Features Wood or sim. wood floor, Water softener inc, Wet bar, Split bedrooms, Internet - Cable, Smart thermostat
Heating Forced air, Central air, Zoned Heating
Cooling Forced air, Central air, Zoned Heating
Fireplaces Number Wood, 2 fireplaces
Inclusions Refrigerator, Range, Hood fan, Dishwasher, Disposal, garage openers and Water Softener
Laundry M
Exterior
Exterior Feature Deck, Patio
Parking Features 3 car, Attached, Garage door > 8 ft high, Garage stall > 26 ft deep
Garage Spaces 3.0
Building
Lot Description Sidewalk
Water Municipal water, Municipal sewer
Structure Type Stone,Engineered Wood
Schools
Elementary Schools Call School District
Middle Schools Waunakee
High Schools Waunakee
School District Waunakee
Others
SqFt Source Blue Print
Energy Description Natural gas

Copyright 2024 South Central Wisconsin MLS Corporation. All rights reserved







