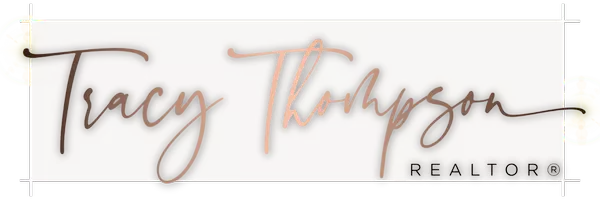
3 Beds
2 Baths
1,900 SqFt
3 Beds
2 Baths
1,900 SqFt
Key Details
Property Type Single Family Home
Sub Type 1 story
Listing Status Active
Purchase Type For Sale
Square Footage 1,900 sqft
Price per Sqft $315
Subdivision Westwynde
MLS Listing ID 1984235
Style Ranch
Bedrooms 3
Full Baths 2
HOA Fees $100/ann
Year Built 2017
Annual Tax Amount $7,988
Tax Year 2023
Lot Size 10,890 Sqft
Acres 0.25
Property Description
Location
State WI
County Sauk
Area Prairie Du Sac - V
Zoning res
Direction Water St, W on HWY PF, L on 21st St, R on Fulleron, L on Billings, R on Alban Ln.
Rooms
Other Rooms Sun Room , Foyer
Basement Full, Full Size Windows/Exposed, Sump pump, 8'+ Ceiling, Stubbed for Bathroom, Radon Mitigation System, Poured concrete foundatn
Main Level Bedrooms 1
Kitchen Breakfast bar, Pantry, Range/Oven, Refrigerator, Dishwasher
Interior
Interior Features Wood or sim. wood floor, Walk-in closet(s), Vaulted ceiling, Water softener inc, At Least 1 tub, Split bedrooms
Heating Forced air, Central air
Cooling Forced air, Central air
Inclusions Refrigerator, range/oven, dishwasher, water softener (owned)
Laundry M
Exterior
Exterior Feature Patio
Garage 2 car, Opener
Garage Spaces 2.0
Building
Lot Description Adjacent park/public land, Sidewalk
Water Municipal water, Municipal sewer
Structure Type Vinyl,Stone
Schools
Elementary Schools Bridges
Middle Schools Sauk Prairie
High Schools Sauk Prairie
School District Sauk Prairie
Others
SqFt Source Seller
Energy Description Natural gas
Pets Description In an association (HOA)

Copyright 2024 South Central Wisconsin MLS Corporation. All rights reserved







