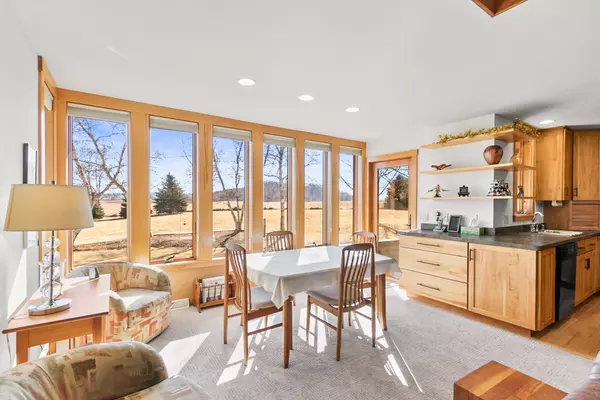
GALLERY
PROPERTY DETAIL
Key Details
Sold Price $580,0005.6%
Property Type Single Family Home
Sub Type 1 story
Listing Status Sold
Purchase Type For Sale
Square Footage 1, 794 sqft
Price per Sqft $323
Subdivision Selwood
MLS Listing ID 1993632
Sold Date 04/10/25
Style Ranch, Prairie/Craftsman
Bedrooms 3
Full Baths 2
HOA Fees $83/ann
Year Built 2004
Annual Tax Amount $4,641
Tax Year 2024
Lot Size 0.790 Acres
Acres 0.79
Property Sub-Type 1 story
Location
State WI
County Columbia
Area West Point - T
Zoning Res
Direction Hwy 188 to Selwood Rd to W. Point Dr.
Rooms
Other Rooms Den/Office
Basement Full, Sump pump, 8'+ Ceiling, Stubbed for Bathroom, Poured concrete foundatn
Bedroom 2 15x11
Bedroom 3 14x11
Kitchen Breakfast bar, Pantry, Range/Oven, Refrigerator, Dishwasher, Microwave
Building
Lot Description Rural-in subdivision
Water Joint well, Non-Municipal/Prvt dispos
Structure Type Vinyl,Wood,Stucco
Interior
Interior Features Wood or sim. wood floor, Walk-in closet(s), Great room, Washer, Dryer, Air exchanger, Water softener inc, Cable available, At Least 1 tub, Split bedrooms, Internet - Cable
Heating Forced air
Cooling Forced air
Fireplaces Number Gas, 1 fireplace
Laundry M
Exterior
Exterior Feature Patio
Parking Features 2 car, Opener
Garage Spaces 2.0
Schools
Elementary Schools Call School District
Middle Schools Sauk Prairie
High Schools Sauk Prairie
School District Sauk Prairie
Others
SqFt Source Other
Energy Description Natural gas
Pets Allowed In an association (HOA)
SIMILAR HOMES FOR SALE
Check for similar Single Family Homes at price around $580,000 in Prairie Du Sac,WI

Pending
$479,500
1232 Jacob Drive, Prairie Du Sac, WI 53578
Listed by Bunbury & Assoc, REALTORS2 Beds 2 Baths 1,544 SqFt
Open House
$549,500
1263 Jacob Drive, Prairie Du Sac, WI 53578
Listed by Bunbury & Assoc, REALTORS3 Beds 3 Baths 2,170 SqFt
Offer Show
$755,000
N1639 Fjord Circle, Prairie Du Sac, WI 53578
Listed by First Weber Inc5 Beds 3.5 Baths 3,232 SqFt
CONTACT









