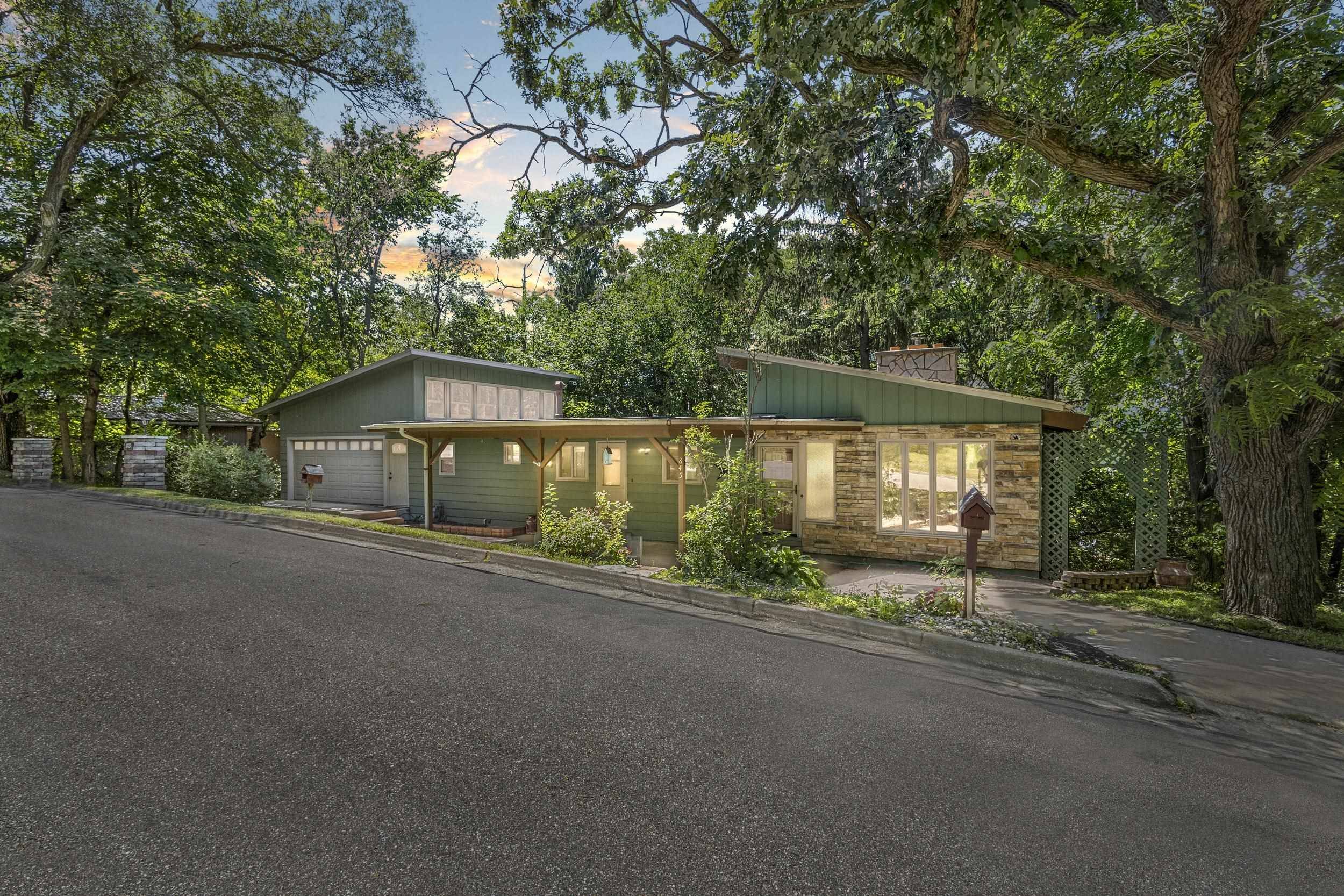4 Beds
2 Baths
2,009 SqFt
4 Beds
2 Baths
2,009 SqFt
OPEN HOUSE
Sat Jul 19, 3:00pm - 5:00pm
Sun Jul 20, 1:00pm - 3:00pm
Key Details
Property Type Single Family Home
Sub Type 1 story
Listing Status Active
Purchase Type For Sale
Square Footage 2,009 sqft
Price per Sqft $149
MLS Listing ID 2001224
Style Prairie/Craftsman
Bedrooms 4
Full Baths 2
Year Built 1960
Annual Tax Amount $4,592
Tax Year 2024
Lot Size 10,454 Sqft
Acres 0.24
Property Sub-Type 1 story
Property Description
Location
State WI
County Jefferson
Area Fort Atkinson - C
Zoning Res
Direction From Madison Ave (Hwy12), take Roosevelt St North. At the top of the hill, take Messmer St to the left
Rooms
Other Rooms Other
Basement Full, Full Size Windows/Exposed, Walkout to yard, Partially finished, 8'+ Ceiling, Block foundation
Bedroom 2 13x14
Bedroom 3 10x14
Bedroom 4 11x17
Kitchen Breakfast bar, Pantry, Range/Oven, Refrigerator, Dishwasher, Microwave
Interior
Interior Features Wood or sim. wood floor, Walk-in closet(s), Great room, Vaulted ceiling, Skylight(s), Washer, Dryer, Water softener inc, Security system, Cable available, At Least 1 tub, Split bedrooms, Internet - Cable
Heating Radiant
Cooling Radiant
Fireplaces Number Wood, 1 fireplace
Inclusions Refrigerator, Oven, dishwasher, washer, dryer
Laundry L
Exterior
Exterior Feature Deck
Parking Features 2 car, Attached, Opener, Electric car charger
Garage Spaces 2.0
Building
Lot Description Wooded
Water Municipal water, Municipal sewer
Structure Type Wood,Stone
Schools
Elementary Schools Call School District
Middle Schools Fort Atkinson
High Schools Fort Atkinson
School District Fort Atkinson
Others
SqFt Source Assessor
Energy Description Natural gas

Copyright 2025 South Central Wisconsin MLS Corporation. All rights reserved






