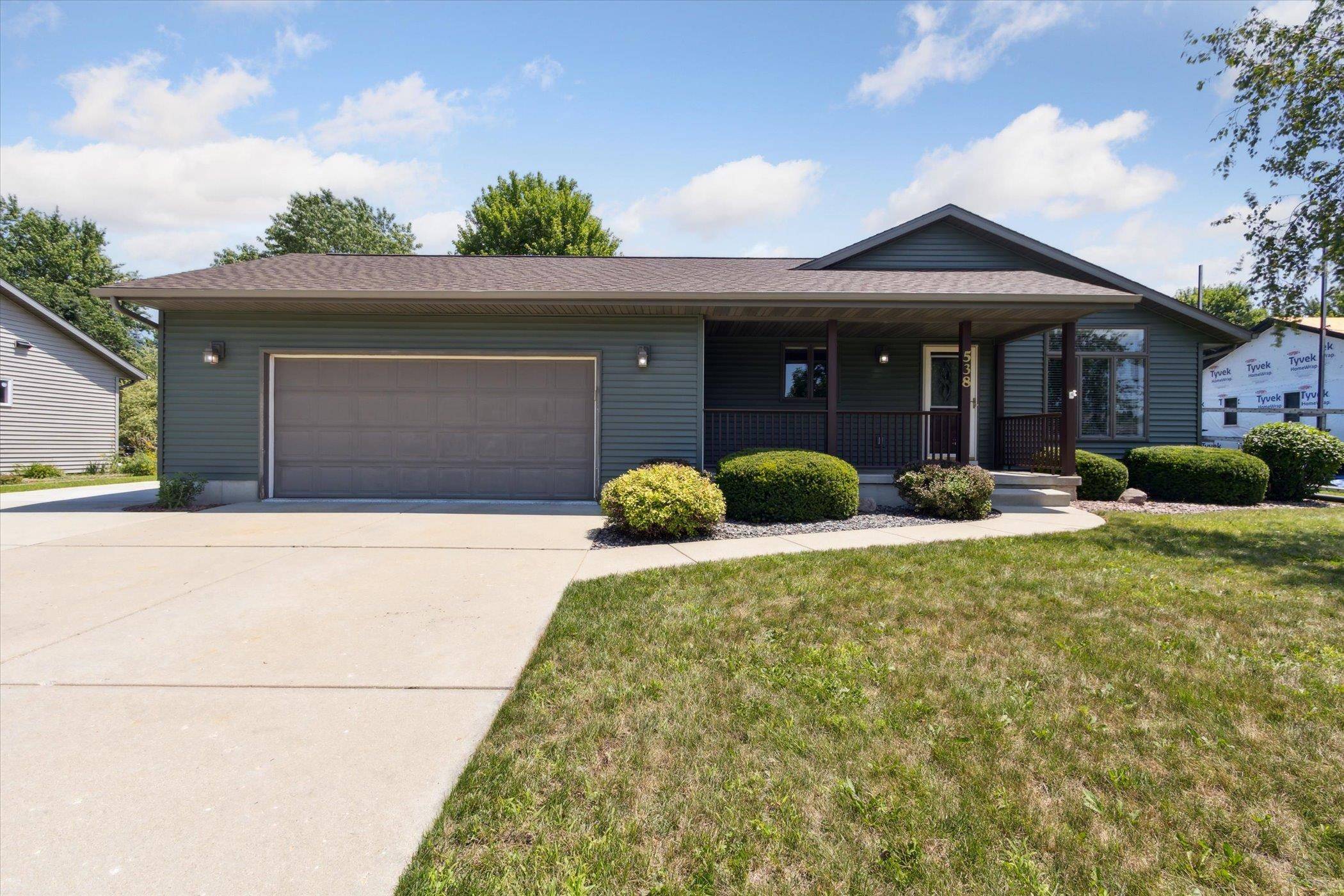3 Beds
2.5 Baths
1,470 SqFt
3 Beds
2.5 Baths
1,470 SqFt
OPEN HOUSE
Sat Jul 19, 11:00am - 2:00pm
Sun Jul 20, 11:00am - 1:00pm
Key Details
Property Type Single Family Home
Sub Type 1 story
Listing Status Active
Purchase Type For Sale
Square Footage 1,470 sqft
Price per Sqft $255
MLS Listing ID 2003331
Style Ranch
Bedrooms 3
Full Baths 2
Half Baths 1
Year Built 1999
Annual Tax Amount $5,763
Tax Year 2024
Lot Size 0.270 Acres
Acres 0.27
Property Sub-Type 1 story
Property Description
Location
State WI
County Rock
Area Evansville - C
Zoning Res
Direction On WIS-59 E turn left onto N Old 92 Rd, then turn left onto Gold Coast Ln to house on the right.
Rooms
Basement Full, Radon Mitigation System, Poured concrete foundatn
Bedroom 2 11x12
Bedroom 3 11x11
Kitchen Pantry, Kitchen Island, Range/Oven, Refrigerator, Dishwasher, Microwave, Disposal
Interior
Interior Features Walk-in closet(s), Vaulted ceiling, Washer, Dryer, Water softener inc, At Least 1 tub
Heating Forced air, Central air
Cooling Forced air, Central air
Fireplaces Number Gas, 1 fireplace
Inclusions Refrigerator, Dishwasher, Range/Oven, Microwave, Washer, Dryer, Shed, Water Softener.
Laundry L
Exterior
Exterior Feature Deck, Storage building
Parking Features 2 car, Attached, Opener
Garage Spaces 2.0
Building
Lot Description Sidewalk
Water Municipal water, Municipal sewer
Structure Type Vinyl
Schools
Elementary Schools Levi Leonard
Middle Schools Jc Mckenna
High Schools Evansville
School District Evansville
Others
SqFt Source Appraiser
Energy Description Natural gas

Copyright 2025 South Central Wisconsin MLS Corporation. All rights reserved






