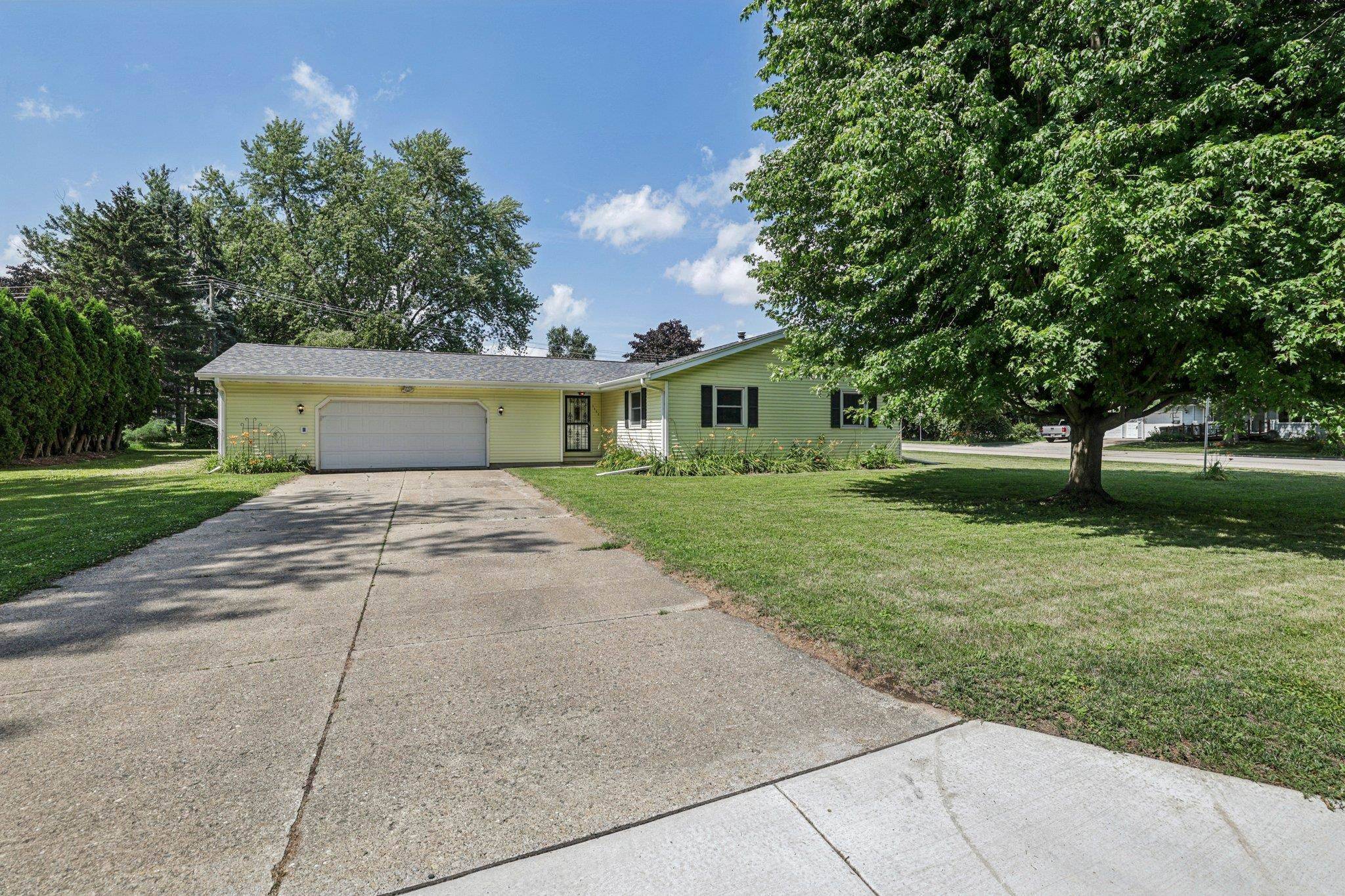3 Beds
1.5 Baths
1,182 SqFt
3 Beds
1.5 Baths
1,182 SqFt
Key Details
Property Type Single Family Home
Sub Type 1 story
Listing Status Active
Purchase Type For Sale
Square Footage 1,182 sqft
Price per Sqft $304
MLS Listing ID 2002711
Style Ranch
Bedrooms 3
Full Baths 1
Half Baths 1
Year Built 1975
Annual Tax Amount $5,031
Tax Year 2024
Lot Size 0.370 Acres
Acres 0.37
Property Sub-Type 1 story
Property Description
Location
State WI
County Dane
Area Stoughton - C
Zoning res
Direction Main St, North on N. Page St, left on Johnson St or Hwy 51 right on B, right on N. Page St. right on Johnson St.
Rooms
Other Rooms Screened Porch
Basement Full, Sump pump, Stubbed for Bathroom, Poured concrete foundatn
Bedroom 2 10x10
Bedroom 3 10x9
Kitchen Range/Oven, Refrigerator
Interior
Interior Features Washer, Dryer, Water softener inc, Cable available
Heating Forced air, Central air
Cooling Forced air, Central air
Inclusions Stove, Refrigerator, Washer, Dryer, first floor Washer Dryer combo, Softener, Garage opener with 2 controls, window coverings, UHP ULTIMATE WARRANTY
Laundry M
Exterior
Exterior Feature Patio, Storage building
Parking Features 2 car, Attached, Opener
Garage Spaces 2.0
Building
Lot Description Corner
Water Municipal water, Municipal sewer
Structure Type Vinyl
Schools
Elementary Schools Call School District
Middle Schools Call School District
High Schools Stoughton
School District Stoughton
Others
SqFt Source List Agent
Energy Description Natural gas
Pets Allowed Limited home warranty
Virtual Tour https://media.showingtimeplus.com/sites/xabqmqw/unbranded

Copyright 2025 South Central Wisconsin MLS Corporation. All rights reserved






