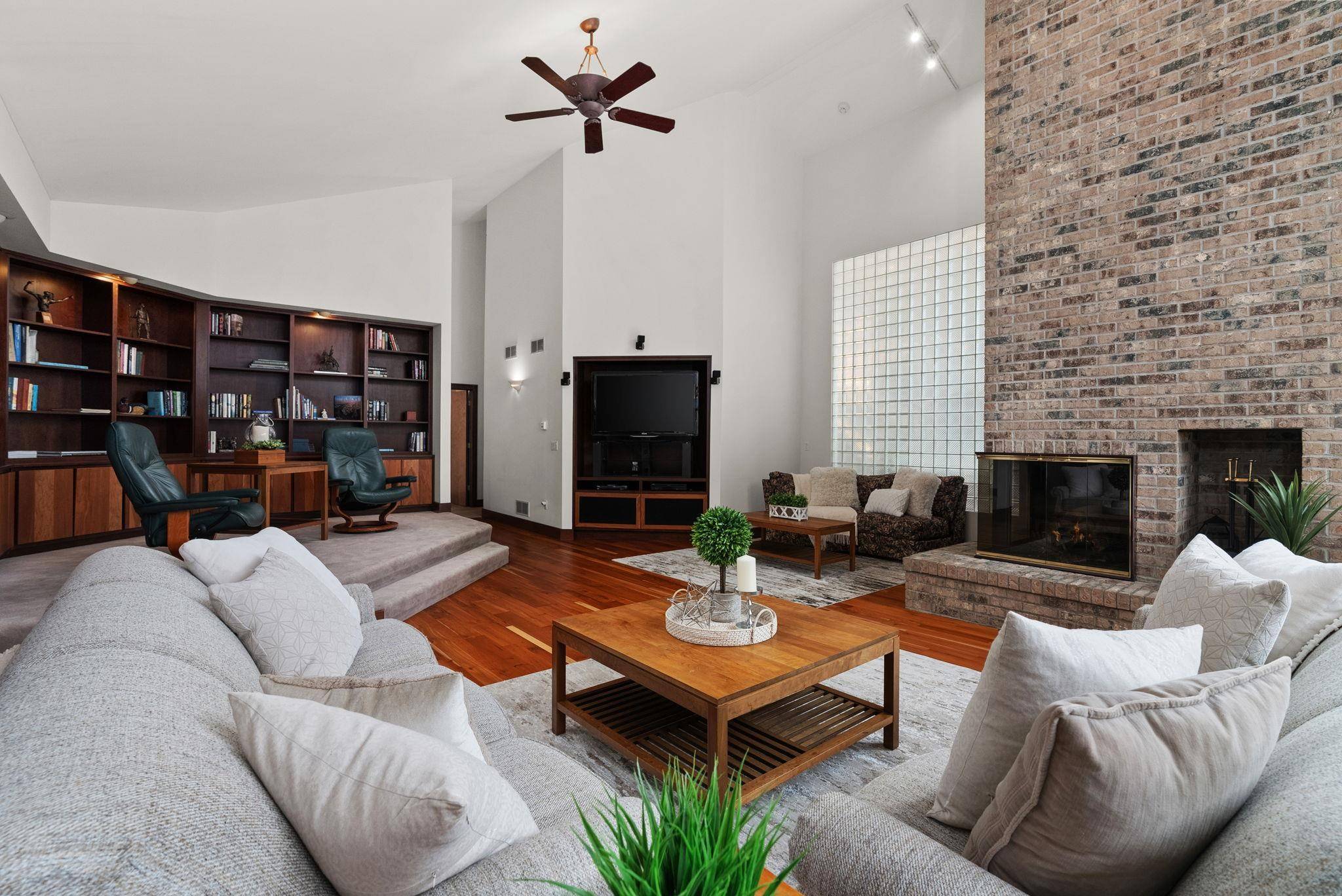GET MORE INFORMATION
$ 900,000
$ 975,000 7.7%
3 Beds
3.5 Baths
3,076 SqFt
$ 900,000
$ 975,000 7.7%
3 Beds
3.5 Baths
3,076 SqFt
Key Details
Sold Price $900,000
Property Type Single Family Home
Sub Type 1 story
Listing Status Sold
Purchase Type For Sale
Square Footage 3,076 sqft
Price per Sqft $292
Subdivision Lake Forest Estates
MLS Listing ID 1995757
Sold Date 07/18/25
Style Ranch
Bedrooms 3
Full Baths 3
Half Baths 1
Year Built 1999
Annual Tax Amount $7,086
Tax Year 2024
Lot Size 2.300 Acres
Acres 2.3
Property Sub-Type 1 story
Property Description
Location
State WI
County Walworth
Area Geneva - T
Zoning Res
Direction Turn right onto McDonald Rd, then left onto Marshall Ln. Turn left onto Lake Forest Ln; W3303 will be on the left.
Rooms
Other Rooms Other , Foyer
Basement Partial, Crawl space, Poured concrete foundatn
Bedroom 2 13x11
Bedroom 3 17x11
Kitchen Pantry, Kitchen Island, Range/Oven, Refrigerator, Dishwasher, Microwave, Disposal
Interior
Interior Features Wood or sim. wood floor, Walk-in closet(s), Vaulted ceiling, Skylight(s), Washer, Dryer, Water softener inc, Security system, Central vac, Jetted bathtub, Wet bar, Cable available, At Least 1 tub, Walk thru bedroom
Heating Forced air, Central air
Cooling Forced air, Central air
Fireplaces Number Gas, 2 fireplaces
Laundry M
Exterior
Exterior Feature Patio
Parking Features 3 car, Attached, Heated, Opener, Access to Basement
Garage Spaces 3.0
Building
Lot Description Wooded
Water Well, Non-Municipal/Prvt dispos, Mound System
Structure Type Wood,Brick
Schools
Elementary Schools Call School District
Middle Schools Lake Geneva
High Schools Badger
School District Lake Geneva J1
Others
SqFt Source Assessor
Energy Description Natural gas

Copyright 2025 South Central Wisconsin MLS Corporation. All rights reserved






