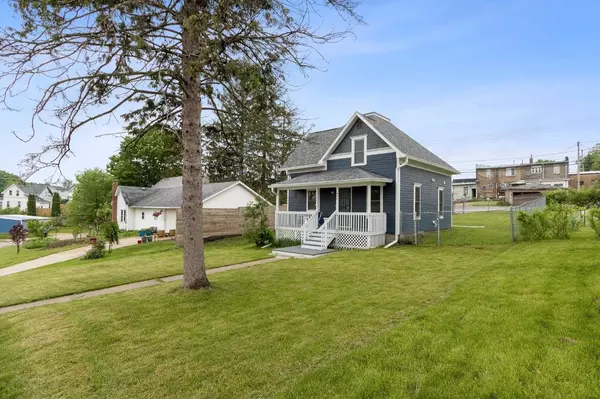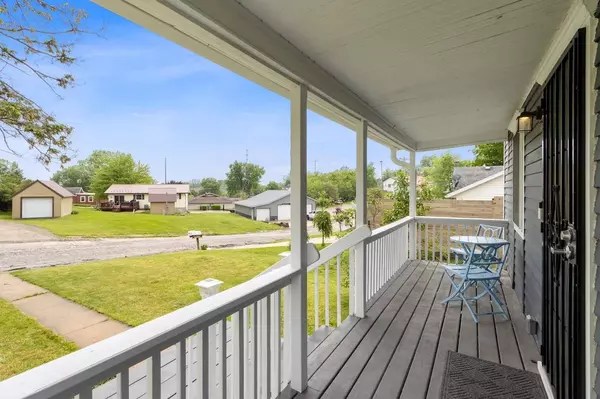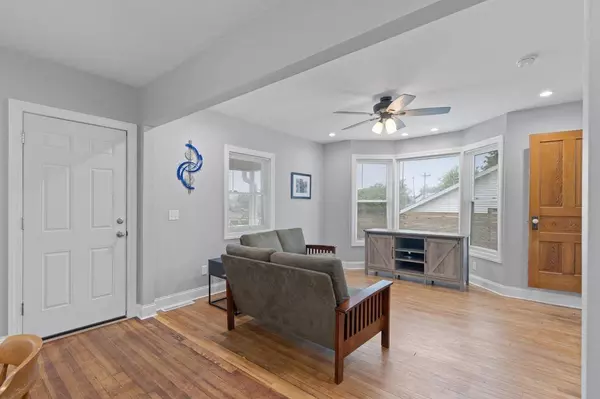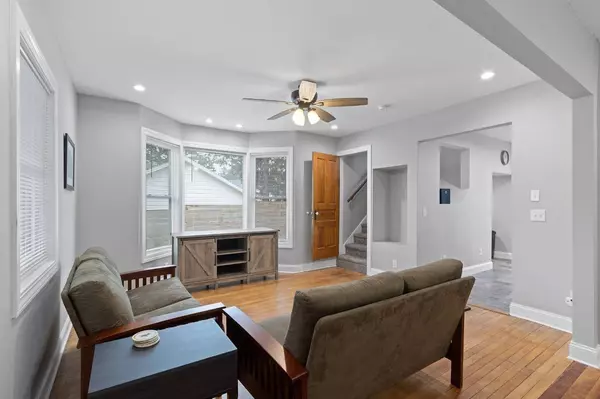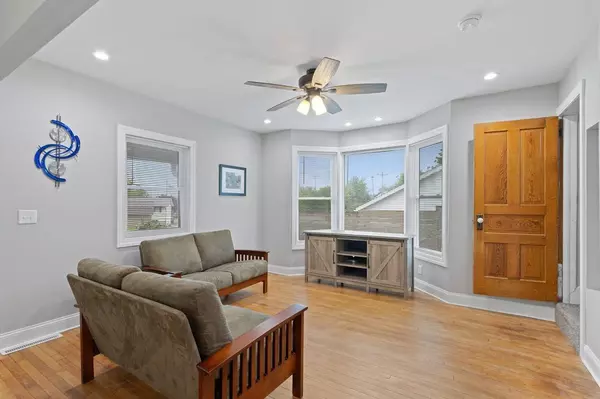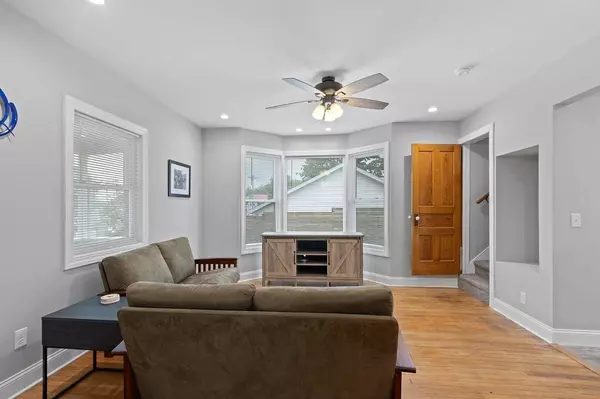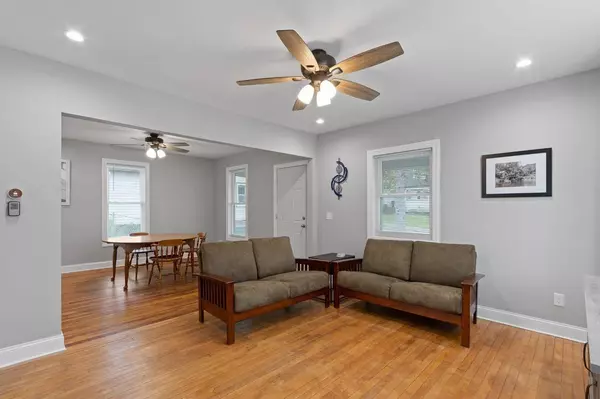
GALLERY
PROPERTY DETAIL
Key Details
Sold Price $232,0003.1%
Property Type Single Family Home
Sub Type 1 1/2 story
Listing Status Sold
Purchase Type For Sale
Square Footage 1, 106 sqft
Price per Sqft $209
MLS Listing ID 1978140
Sold Date 07/15/24
Style National Folk/Farm
Bedrooms 3
Full Baths 2
Year Built 1920
Annual Tax Amount $4,190
Tax Year 2023
Lot Size 6,969 Sqft
Acres 0.16
Property Sub-Type 1 1/2 story
Location
State WI
County Iowa
Area Ridgeway - V
Zoning Res
Direction From Hwy 18/151: West on Hwy HHH (Hi-Point Rd) which turns into Main St, Left on Weaver, Right on Kirby St.
Rooms
Other Rooms Mud Room
Basement Full, Other foundation
Bedroom 2 10x10
Bedroom 3 10x10
Kitchen Kitchen Island, Range/Oven, Refrigerator, Dishwasher, Microwave, Disposal
Building
Water Municipal water, Municipal sewer
Structure Type Wood
Interior
Interior Features Wood or sim. wood floor, Washer, Dryer, Cable available, At Least 1 tub, Smart doorbell, Smart thermostat
Heating Forced air, Window AC
Cooling Forced air, Window AC
Laundry M
Exterior
Exterior Feature Patio, Fenced Yard
Parking Features 1 car, Detached, Opener, Alley entrance
Garage Spaces 1.0
Schools
Elementary Schools Dodgeville
Middle Schools Dodgeville
High Schools Dodgeville
School District Dodgeville
Others
SqFt Source Assessor
Energy Description Natural gas
CONTACT


